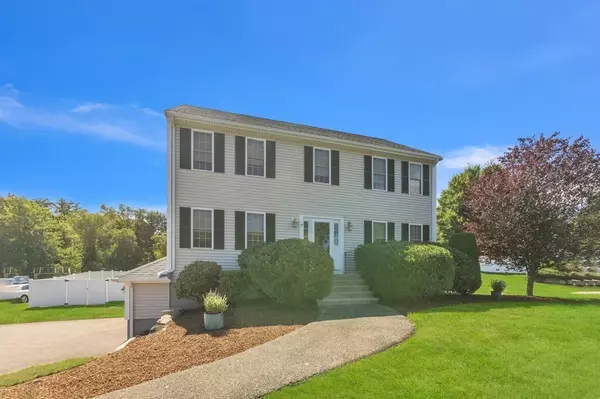For more information regarding the value of a property, please contact us for a free consultation.
13 Silo Ln Middleboro, MA 02346
Want to know what your home might be worth? Contact us for a FREE valuation!

Our team is ready to help you sell your home for the highest possible price ASAP
Key Details
Sold Price $610,000
Property Type Single Family Home
Sub Type Single Family Residence
Listing Status Sold
Purchase Type For Sale
Square Footage 1,872 sqft
Price per Sqft $325
MLS Listing ID 73157941
Sold Date 11/08/23
Style Colonial
Bedrooms 3
Full Baths 2
Half Baths 1
HOA Y/N false
Year Built 2004
Annual Tax Amount $6,425
Tax Year 2023
Lot Size 0.450 Acres
Acres 0.45
Property Description
Welcome home to this beautiful underpriced culdesac colonial with all the modern features and amenities at 13 Silo Lane in Middleborough, MA. This well-designed 3-bedroom, 2 full bath, and 1 half bath home covers 1,872 sqft, featuring hardwood floors and a spacious kitchen equipped with stainless steel appliances and a convenient breakfast bar. The primary bedroom doesn't disappoint, offering a relaxing en-suite bathroom. When it's time to unwind, slide open the door to your deck equipped with an awning, perfect for any weather. Beyond the deck is a charming patio area, set in a fenced-in yard for added privacy. The storage shed offers additional space for gardening tools or outdoor equipment. A two-car garage completes the list of features, making this home a well-rounded choice for those looking for both comfort and functionality.
Location
State MA
County Plymouth
Direction Off of Route 28 to Tispaquin St
Rooms
Family Room Flooring - Wood
Basement Full, Walk-Out Access, Interior Entry, Garage Access, Concrete, Unfinished
Primary Bedroom Level Second
Dining Room Flooring - Wood
Kitchen Flooring - Stone/Ceramic Tile
Interior
Interior Features High Speed Internet
Heating Central, Forced Air, Natural Gas
Cooling Central Air, Dual
Flooring Wood, Tile, Carpet
Appliance Range, Dishwasher, Microwave, Refrigerator, Washer, Dryer, Range Hood, Plumbed For Ice Maker, Utility Connections for Electric Range, Utility Connections for Electric Oven, Utility Connections for Electric Dryer
Laundry Flooring - Stone/Ceramic Tile, First Floor, Washer Hookup
Exterior
Exterior Feature Porch, Deck - Wood, Deck - Vinyl, Patio, Covered Patio/Deck, Rain Gutters, Storage, Sprinkler System, Fenced Yard
Garage Spaces 2.0
Fence Fenced/Enclosed, Fenced
Community Features Public Transportation, Shopping, Pool, Park, Walk/Jog Trails, Medical Facility, Laundromat, Bike Path, Highway Access, House of Worship, Private School, Public School, T-Station
Utilities Available for Electric Range, for Electric Oven, for Electric Dryer, Washer Hookup, Icemaker Connection
Roof Type Shingle
Total Parking Spaces 6
Garage Yes
Building
Foundation Concrete Perimeter
Sewer Private Sewer
Water Public
Architectural Style Colonial
Schools
Elementary Schools Per Board Of Ed
Middle Schools Per Board Of Ed
High Schools Per Board Of Ed
Others
Senior Community false
Read Less
Bought with Monique Schlieff • ROVI Homes



