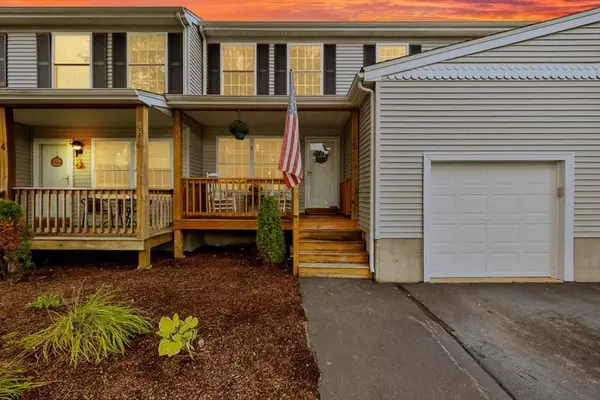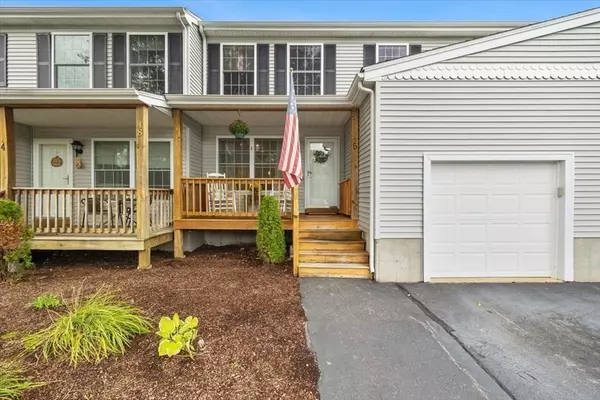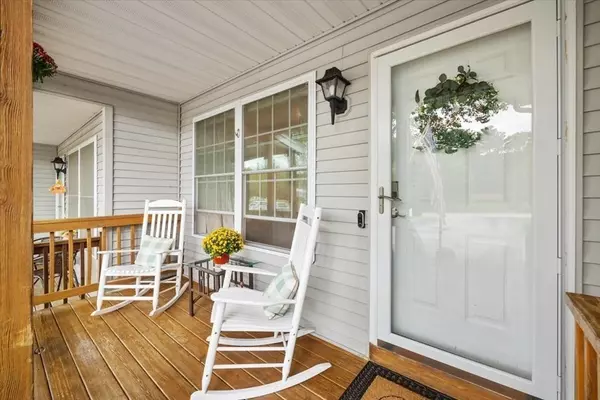For more information regarding the value of a property, please contact us for a free consultation.
48 Finch Rd #5 Raynham, MA 02767
Want to know what your home might be worth? Contact us for a FREE valuation!

Our team is ready to help you sell your home for the highest possible price ASAP
Key Details
Sold Price $450,000
Property Type Condo
Sub Type Condominium
Listing Status Sold
Purchase Type For Sale
Square Footage 1,876 sqft
Price per Sqft $239
MLS Listing ID 73164359
Sold Date 11/09/23
Bedrooms 2
Full Baths 2
HOA Fees $405/mo
HOA Y/N true
Year Built 2005
Annual Tax Amount $4,934
Tax Year 2023
Property Description
This beautifully updated 2 bedroom, 2 full bathroom residence offers ideal modern living. As you step inside, you'll be greeted by a spacious & open living area perfect for relaxing or entertaining. The kitchen, features newer appliances, ample counter space, & plenty of cabinets for optimum storage. Adjacent to the kitchen is the dining area, providing the perfect setting for sharing memorable meals with loved ones. The first of two full updated bathrooms complete the first floor. Upstairs both generously-sized bedrooms boast walk-in closets, ensuring organizing personal belongings will never be a concern. A large bonus room is ideal for remote work space. The second full bath & separate massive laundry area wrap up the second floor. Step outside to your own private deck, perfect for sipping morning coffee. A convenient 1 car garage, provides secure parking & extra storage space. With updated fixtures & finishes, this home is move-in ready & waiting for you to make it your own!
Location
State MA
County Bristol
Zoning RES
Direction Please use GPS.
Rooms
Basement Y
Primary Bedroom Level Second
Interior
Heating Forced Air, Natural Gas
Cooling Central Air
Appliance Range, Dishwasher, Microwave, Utility Connections for Electric Range
Laundry Second Floor, In Unit
Exterior
Exterior Feature Porch, Deck - Wood, Rain Gutters, Professional Landscaping
Garage Spaces 1.0
Community Features Public Transportation, Shopping, Tennis Court(s), Park, Walk/Jog Trails, Medical Facility, Laundromat, Bike Path, Highway Access, House of Worship, Public School
Utilities Available for Electric Range
Roof Type Shingle
Total Parking Spaces 3
Garage Yes
Building
Story 3
Sewer Private Sewer
Water Public
Others
Pets Allowed Yes
Senior Community false
Acceptable Financing Contract
Listing Terms Contract
Read Less
Bought with Erika Collins • Collins Realty Group, LLC



