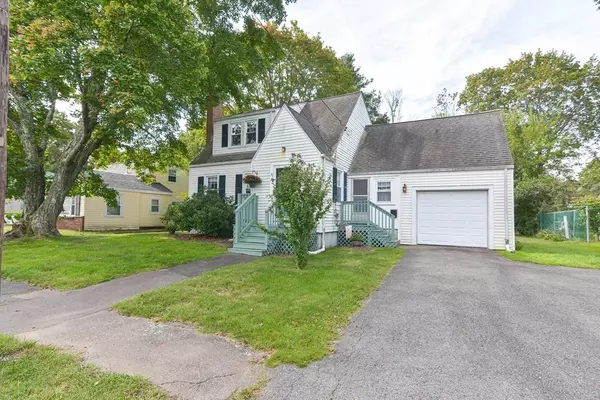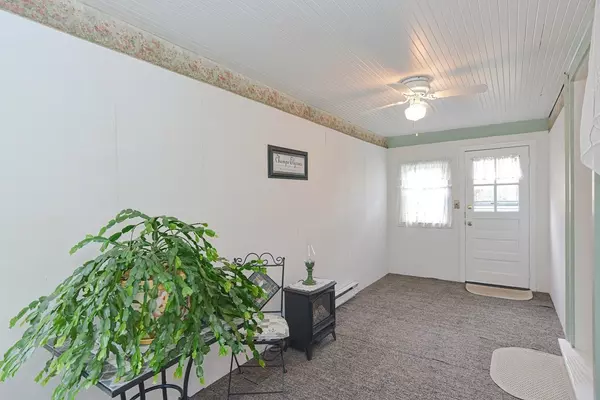For more information regarding the value of a property, please contact us for a free consultation.
31 Margaret St Norwood, MA 02062
Want to know what your home might be worth? Contact us for a FREE valuation!

Our team is ready to help you sell your home for the highest possible price ASAP
Key Details
Sold Price $570,000
Property Type Single Family Home
Sub Type Single Family Residence
Listing Status Sold
Purchase Type For Sale
Square Footage 1,263 sqft
Price per Sqft $451
MLS Listing ID 73161449
Sold Date 11/09/23
Style Cape
Bedrooms 3
Full Baths 1
HOA Y/N false
Year Built 1941
Annual Tax Amount $5,153
Tax Year 2023
Lot Size 10,454 Sqft
Acres 0.24
Property Description
Great location for this dormered cape. Beautiful fireplaced living room(see note on fireplace) with nice HW floors, formal dining room that opens into a spacious kitchen. Relaxing heated(el. heat) sunroom with direct access to a gorgeous, spacious level lot. Perfect for all activities and gardening. Second floor has three good size bedrooms and a full bath. All gas home. Full unfinished basement. Heating system approx 2007, HW htr. 2017. One car attached garage with auto door opener. This is a great home in a very desirable side St. location. Showings start at open house Sat. 9/23 from 11-12:30 and Sun. 9/24 from 11-12:30. Offers due 9/26 by 2:00pm. Please make any offer good until 6:00pm Wed. 9/27. Thanks!
Location
State MA
County Norfolk
Zoning Res
Direction Washington St. to Margaret St.
Rooms
Basement Full, Interior Entry, Unfinished
Primary Bedroom Level Second
Dining Room Flooring - Hardwood
Kitchen Flooring - Vinyl, Gas Stove
Interior
Interior Features Den
Heating Steam, Natural Gas
Cooling None
Flooring Carpet, Laminate, Hardwood, Flooring - Wall to Wall Carpet
Fireplaces Number 1
Fireplaces Type Living Room
Appliance Range, Dishwasher, Disposal, Utility Connections for Gas Range, Utility Connections for Gas Dryer
Laundry In Basement, Washer Hookup
Exterior
Exterior Feature Rain Gutters
Garage Spaces 1.0
Community Features Public Transportation, Shopping, Highway Access, Private School, Public School, T-Station
Utilities Available for Gas Range, for Gas Dryer, Washer Hookup
Roof Type Shingle
Total Parking Spaces 3
Garage Yes
Building
Lot Description Level
Foundation Concrete Perimeter
Sewer Public Sewer
Water Public
Others
Senior Community false
Read Less
Bought with Gary Blattberg • RE/MAX 360



