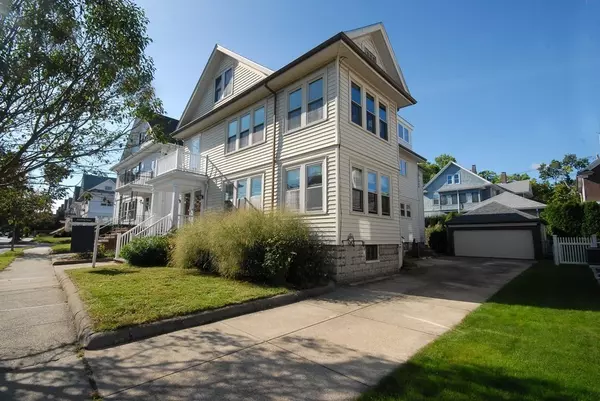For more information regarding the value of a property, please contact us for a free consultation.
15 Mary St #15 Arlington, MA 02474
Want to know what your home might be worth? Contact us for a FREE valuation!

Our team is ready to help you sell your home for the highest possible price ASAP
Key Details
Sold Price $1,160,000
Property Type Condo
Sub Type Condominium
Listing Status Sold
Purchase Type For Sale
Square Footage 1,843 sqft
Price per Sqft $629
MLS Listing ID 73162014
Sold Date 11/09/23
Bedrooms 4
Full Baths 2
HOA Y/N false
Year Built 1927
Annual Tax Amount $7,197
Tax Year 2023
Property Description
Prime location in E. Arlington, this spacious condo is a gem w/ 10 rooms, including 4 bedrooms & 2 baths. Enter the living room, complete with a decorative fireplace, connecting to an adjoining sun room, an ideal space for relaxation. Off the living area, the dining room is adorned with custom built-in, adding both character and practicality. The spacious kitchen is a dream, offering plenty of storage. An updated mudroom on the first floor adds to the functionality. The 2nd floor is a showcase of high-end quality renovation completed in 2018. Here, you'll find two spacious bedrooms, each featuring window seats that offer a cozy spot to relax and take in the views. An office with a built in work space, a full bath with skylight, a family room with a window seat adds charm & comfort Plus storage, garage parking, & garden beds. Near the bike path, Hardy school, Capitol Theater, & Alewife. The WOW factors don't end here – they're just the beginning of your new East Arlington lifestyle!
Location
State MA
County Middlesex
Zoning R2
Direction Lake Street to Margaret St or Burke St to Mary Street.
Rooms
Family Room Closet, Flooring - Hardwood, Recessed Lighting, Lighting - Overhead
Basement Y
Primary Bedroom Level Second
Dining Room Closet/Cabinets - Custom Built, Flooring - Hardwood, Window(s) - Picture, Lighting - Overhead
Kitchen Closet, Flooring - Hardwood, Countertops - Stone/Granite/Solid, Cabinets - Upgraded, Recessed Lighting, Gas Stove, Peninsula
Interior
Interior Features Recessed Lighting, Lighting - Overhead, Home Office, Mud Room
Heating Forced Air, Natural Gas
Cooling Central Air
Flooring Wood, Tile, Flooring - Hardwood
Fireplaces Number 1
Fireplaces Type Living Room
Appliance Range, Dishwasher, Disposal, Refrigerator, Washer, Dryer, Utility Connections for Gas Range
Laundry In Basement, Washer Hookup
Exterior
Exterior Feature Porch, Porch - Enclosed, Deck - Composite, Garden, Screens, Rain Gutters
Garage Spaces 1.0
Community Features Public Transportation, Shopping, Tennis Court(s), Park, Walk/Jog Trails, Bike Path, Highway Access, Public School, T-Station
Utilities Available for Gas Range, Washer Hookup
Roof Type Shingle
Total Parking Spaces 1
Garage Yes
Building
Story 2
Sewer Public Sewer
Water Public
Schools
Elementary Schools Hardy
Middle Schools Gibbs/Ottoson
High Schools Ahs
Others
Senior Community false
Read Less
Bought with Wayne Terrio • Coldwell Banker Realty - Cambridge



