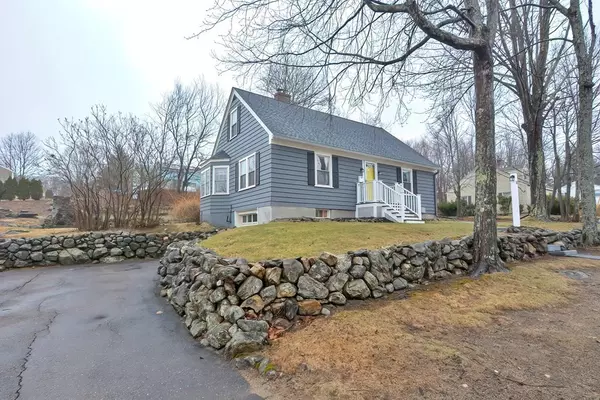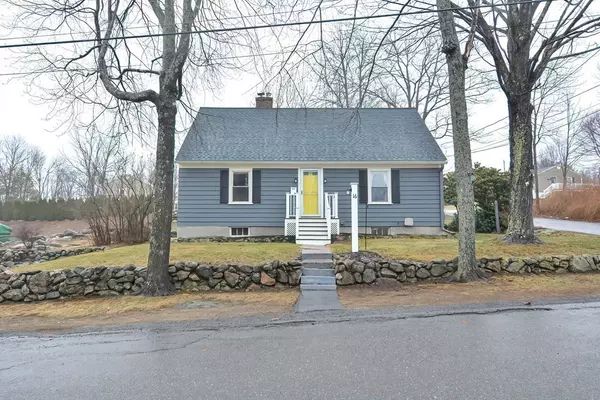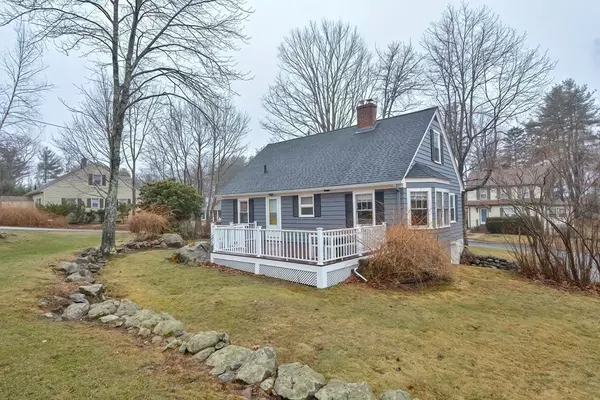For more information regarding the value of a property, please contact us for a free consultation.
16 Chatham St Gardner, MA 01440
Want to know what your home might be worth? Contact us for a FREE valuation!

Our team is ready to help you sell your home for the highest possible price ASAP
Key Details
Sold Price $340,000
Property Type Single Family Home
Sub Type Single Family Residence
Listing Status Sold
Purchase Type For Sale
Square Footage 1,384 sqft
Price per Sqft $245
MLS Listing ID 73158582
Sold Date 11/09/23
Style Cape
Bedrooms 3
Full Baths 1
HOA Y/N false
Year Built 1938
Annual Tax Amount $3,820
Tax Year 2023
Lot Size 9,583 Sqft
Acres 0.22
Property Description
**OFFER DEADLINE - MONDAY 9/18 5PM**Come see what a terrific corner lot cape looks like in Gardner. This is the one with a great commuter location and move in condition. Open, flexible floor plan with hardwoods and plenty of natural light. Granite counters and stainless appliances are found in the generously sized kitchen. There is a possible 4th bedroom or home office located on the main floor. This house is much bigger than it looks. The one car garage and off street parking alleviate your concerns over where to put your vehicles. Large deck overlooking your backyard makes entertaining very easy. A newer roof and remodeled upstairs are some other recent updates. This home has been well taken care of and is ready to impress.
Location
State MA
County Worcester
Zoning R1
Direction Please use GPS
Rooms
Basement Full, Interior Entry, Garage Access, Sump Pump, Concrete, Unfinished
Primary Bedroom Level First
Dining Room Flooring - Hardwood
Kitchen Flooring - Hardwood, Countertops - Stone/Granite/Solid, Stainless Steel Appliances
Interior
Interior Features Closet, Office
Heating Hot Water, Oil, Pellet Stove
Cooling Window Unit(s)
Flooring Flooring - Hardwood
Fireplaces Number 1
Fireplaces Type Living Room
Appliance Range, Dishwasher, Microwave, Refrigerator, Utility Connections for Electric Range
Exterior
Exterior Feature Deck, Rain Gutters, Garden, Stone Wall
Garage Spaces 1.0
Community Features Public School
Utilities Available for Electric Range
Roof Type Shingle
Total Parking Spaces 3
Garage Yes
Building
Lot Description Corner Lot
Foundation Stone
Sewer Public Sewer
Water Public
Others
Senior Community false
Read Less
Bought with Kathleen Bowse-Hatfield • Alpha Real Estate



