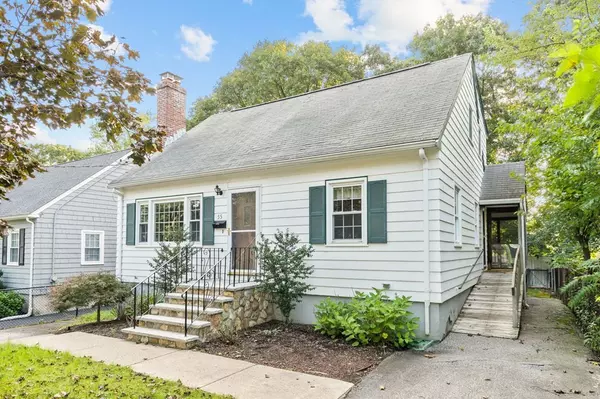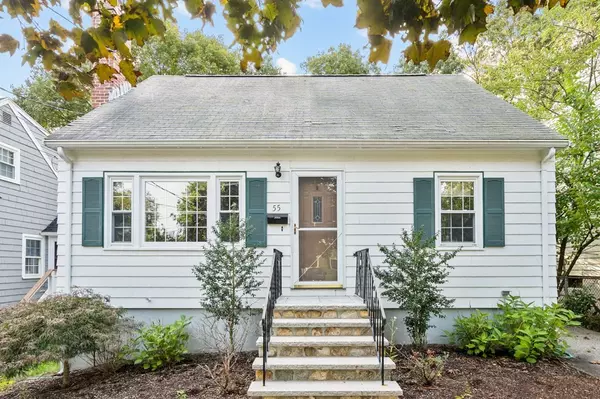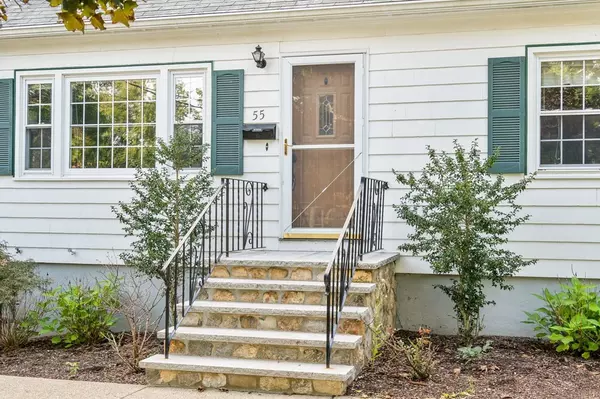For more information regarding the value of a property, please contact us for a free consultation.
55 Lennon Rd Arlington, MA 02474
Want to know what your home might be worth? Contact us for a FREE valuation!

Our team is ready to help you sell your home for the highest possible price ASAP
Key Details
Sold Price $875,000
Property Type Single Family Home
Sub Type Single Family Residence
Listing Status Sold
Purchase Type For Sale
Square Footage 1,770 sqft
Price per Sqft $494
MLS Listing ID 73164330
Sold Date 11/10/23
Style Cape
Bedrooms 3
Full Baths 2
HOA Y/N false
Year Built 1965
Annual Tax Amount $7,380
Tax Year 2023
Lot Size 3,920 Sqft
Acres 0.09
Property Description
The perfect starter home to live in Arlington! This quintessential New England Cape style house nestled in the heart of Arlington Heights near the Peirce School, the Minuteman Bike Path, and Mass Avenue. As you enter, the charming living room it has a gas fireplace and hardwood floors creating a cozy atmosphere. The sunny dining room and kitchen are open providing a terrific environment for entertaining and gatherings. There is a spacious first floor bedroom and full size bathroom. Venture upstairs where the additional two bedrooms are spacious & inviting, offering a tranquil haven for rest and relaxation. Step outside into a lush backyard that beckons for outdoor adventures. Whether it's hosting summer barbecues, gardening, or simply savoring a cup of coffee on the screened in deck, this space allows you to connect w/ nature & enjoy the changing seasons.
Location
State MA
County Middlesex
Zoning R1
Direction Summer St to Lennon Rd
Rooms
Basement Full, Partially Finished, Bulkhead
Primary Bedroom Level Main, First
Dining Room Ceiling Fan(s), Flooring - Hardwood, Wainscoting
Kitchen Ceiling Fan(s), Flooring - Hardwood, Flooring - Wood, Exterior Access, Lighting - Overhead
Interior
Interior Features Play Room, Internet Available - Unknown
Heating Forced Air, Natural Gas
Cooling Central Air
Flooring Wood, Tile, Laminate, Hardwood, Flooring - Laminate
Fireplaces Number 1
Fireplaces Type Living Room
Appliance Range, Dishwasher, Refrigerator, Washer, Dryer, Utility Connections for Gas Range, Utility Connections for Gas Oven, Utility Connections for Gas Dryer, Utility Connections for Electric Dryer
Laundry Washer Hookup
Exterior
Exterior Feature Porch - Screened, Rain Gutters, Sprinkler System, Screens
Community Features Public Transportation, Shopping, Park, Walk/Jog Trails, Bike Path, Highway Access, Private School, Public School
Utilities Available for Gas Range, for Gas Oven, for Gas Dryer, for Electric Dryer, Washer Hookup
Roof Type Shingle
Total Parking Spaces 2
Garage No
Building
Lot Description Level
Foundation Concrete Perimeter
Sewer Public Sewer
Water Public
Architectural Style Cape
Schools
Elementary Schools Peirce
Middle Schools Gibbs/Ottoson
High Schools Ahs
Others
Senior Community false
Read Less
Bought with Denman Drapkin Group • Compass



