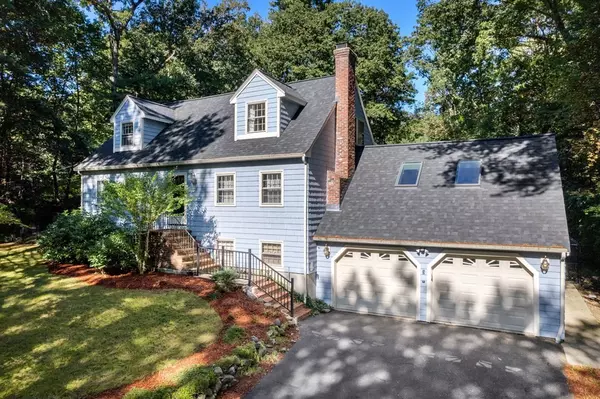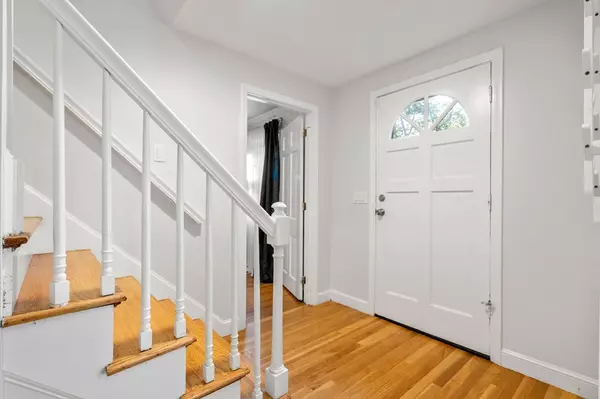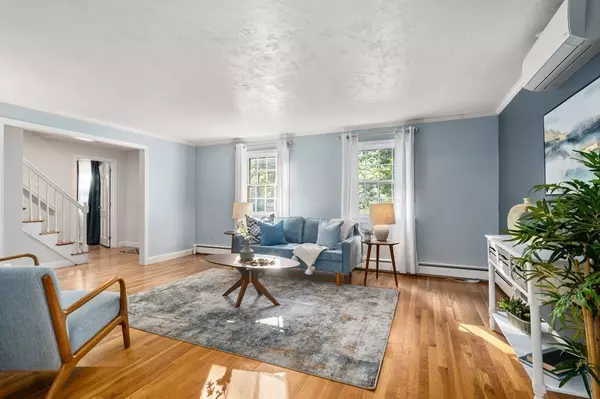For more information regarding the value of a property, please contact us for a free consultation.
3 Minot Ave Acton, MA 01720
Want to know what your home might be worth? Contact us for a FREE valuation!

Our team is ready to help you sell your home for the highest possible price ASAP
Key Details
Sold Price $862,000
Property Type Single Family Home
Sub Type Single Family Residence
Listing Status Sold
Purchase Type For Sale
Square Footage 2,847 sqft
Price per Sqft $302
Subdivision Robbins Park
MLS Listing ID 73166862
Sold Date 11/13/23
Style Cape
Bedrooms 3
Full Baths 2
Half Baths 1
HOA Y/N false
Year Built 1971
Annual Tax Amount $14,109
Tax Year 2023
Lot Size 0.660 Acres
Acres 0.66
Property Description
Beautiful expansive Cape w/flexible floor plan in sought after Acton, close to town center, highway access, schools, neighborhood pool & more, w/direct access to Arboretum walking trails! Updates in last few years include new kitchen w/granite countertops, tile backsplash & stainless appliances, new bathrooms (added 1st floor full bath w/walk-in shower), 50 yr roof, skylights, gutters, new septic, AC, & much more! Gorgeous HW floors throughout! Access to back deck & fenced in yard from the bright sunroom off kitchen, as well as from the family room w/vaulted ceilings and skylights, which could also serve as guest room/in-law or perhaps convert to primary en-suite! Cozy den w/built-ins & FP w/wood stove insert, nice sized front living room, & separate DR w/access to 2nd deck complete the 1st floor. Upstairs you'll find 3 bedrooms and a shared bath. Basement has tons of storage space & includes finished room w/brand new LVP flooring- perfect for gym or playroom! OH Fri 5-6:30, Sat 12-2!
Location
State MA
County Middlesex
Zoning res
Direction use GPS
Rooms
Family Room Skylight, Closet/Cabinets - Custom Built, Flooring - Wood, Window(s) - Bay/Bow/Box, Exterior Access, Slider
Basement Partially Finished, Interior Entry, Garage Access
Primary Bedroom Level Second
Dining Room Flooring - Hardwood, Window(s) - Bay/Bow/Box, Open Floorplan, Slider, Lighting - Overhead
Kitchen Flooring - Vinyl, Countertops - Stone/Granite/Solid, Breakfast Bar / Nook, Cabinets - Upgraded, Recessed Lighting, Remodeled, Stainless Steel Appliances, Gas Stove, Lighting - Overhead
Interior
Interior Features Open Floorplan, Slider, Closet/Cabinets - Custom Built, Recessed Lighting, Sun Room, Den, Bonus Room
Heating Baseboard, Natural Gas, Wood Stove, Fireplace
Cooling Ductless
Flooring Tile, Vinyl, Hardwood, Flooring - Hardwood, Flooring - Vinyl
Fireplaces Number 1
Fireplaces Type Wood / Coal / Pellet Stove
Appliance Microwave, ENERGY STAR Qualified Refrigerator, ENERGY STAR Qualified Dryer, ENERGY STAR Qualified Dishwasher, ENERGY STAR Qualified Washer, Range Hood, Range - ENERGY STAR, Utility Connections for Gas Range, Utility Connections for Gas Oven, Utility Connections for Gas Dryer
Exterior
Exterior Feature Deck - Wood, Fenced Yard
Garage Spaces 2.0
Fence Fenced
Community Features Shopping, Pool, Park, Walk/Jog Trails, Bike Path, Conservation Area, Highway Access, House of Worship, Public School, T-Station
Utilities Available for Gas Range, for Gas Oven, for Gas Dryer
Roof Type Shingle
Total Parking Spaces 4
Garage Yes
Building
Lot Description Easements
Foundation Concrete Perimeter
Sewer Private Sewer
Water Public
Schools
Middle Schools Rj Junior High
High Schools Abrhs
Others
Senior Community false
Read Less
Bought with Sarah Cameron • Coldwell Banker Realty - Concord
GET MORE INFORMATION




