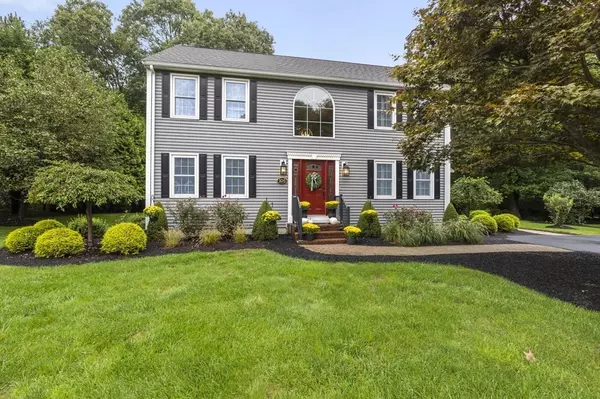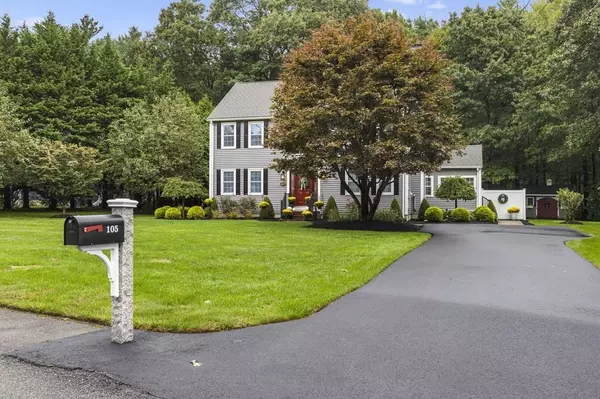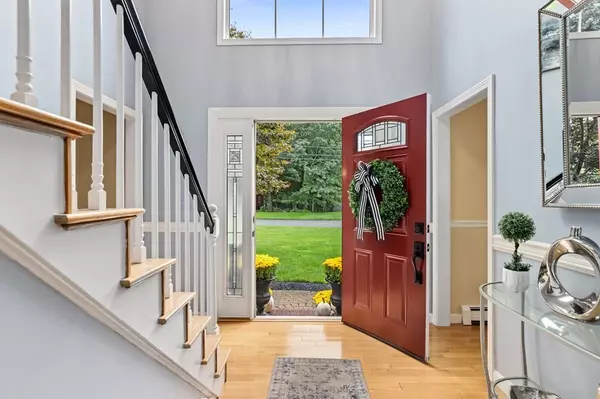For more information regarding the value of a property, please contact us for a free consultation.
105 Captains Lndg Raynham, MA 02767
Want to know what your home might be worth? Contact us for a FREE valuation!

Our team is ready to help you sell your home for the highest possible price ASAP
Key Details
Sold Price $690,000
Property Type Single Family Home
Sub Type Single Family Residence
Listing Status Sold
Purchase Type For Sale
Square Footage 1,872 sqft
Price per Sqft $368
MLS Listing ID 73163653
Sold Date 11/10/23
Style Colonial
Bedrooms 3
Full Baths 1
Half Baths 1
HOA Y/N false
Year Built 1993
Annual Tax Amount $6,072
Tax Year 2023
Lot Size 2.810 Acres
Acres 2.81
Property Description
Welcome home to Captains Landing. This turn key home on cul-de-sac is perfectly located for commuters and has been meticulously maintained by the original owner. Highlights include: solid oak hardwood floors, wood burning fireplace, tile flooring in baths, 6 zone irrigation system well water, town water, Kohler generator powered by propane, Buderus Heating system, Central Air, Granite counters, 18 foot open foyer, plantation blinds and custom window treatments, a three season sunroom, brick patio and walk ways. Upstairs houses 2 generous bedrooms, a large full bath and a front to back master with double walk ins. Main floor features a family room and living room, breakfast nook and formal dining room with gorgeous chandelier to convey with home. Basement has been professionally done with french drain system and pump for additional living space, office or entertaining. Set on 2.81 acres, professionally landscaped lot. OFFERS DUE 5PM SUNDAY
Location
State MA
County Bristol
Zoning Res
Direction Church Street to Dean Street to Captains Lndg.
Rooms
Family Room Flooring - Hardwood
Basement Full, Partially Finished, Bulkhead, Sump Pump
Primary Bedroom Level Second
Dining Room Flooring - Hardwood
Kitchen Flooring - Stone/Ceramic Tile, Countertops - Stone/Granite/Solid, Breakfast Bar / Nook, Recessed Lighting
Interior
Interior Features Bonus Room, Sun Room
Heating Baseboard, Oil
Cooling Central Air
Flooring Tile, Hardwood, Flooring - Vinyl, Flooring - Stone/Ceramic Tile
Fireplaces Number 1
Fireplaces Type Family Room
Appliance Dishwasher, Microwave, Refrigerator, Washer, Dryer, Utility Connections for Electric Range
Laundry Flooring - Vinyl, In Basement
Exterior
Exterior Feature Porch - Enclosed, Patio, Storage, Professional Landscaping, Sprinkler System, Decorative Lighting, Garden
Community Features Medical Facility, Highway Access, House of Worship, Public School
Utilities Available for Electric Range
Roof Type Shingle
Total Parking Spaces 8
Garage No
Building
Lot Description Cleared, Other
Foundation Concrete Perimeter
Sewer Private Sewer
Water Public, Private
Architectural Style Colonial
Others
Senior Community false
Acceptable Financing Contract
Listing Terms Contract
Read Less
Bought with Tiffany Weigold • Keller Williams Elite



