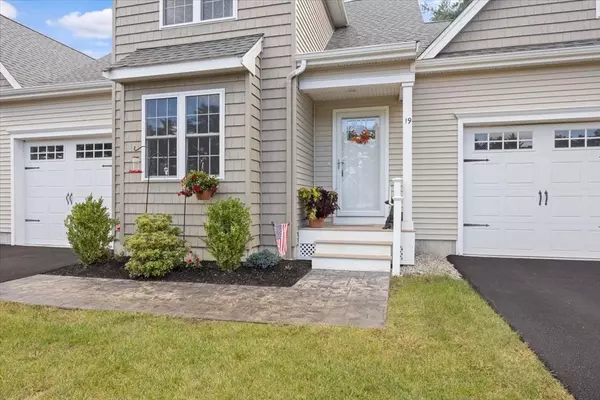For more information regarding the value of a property, please contact us for a free consultation.
19 Santana Way #19 Carver, MA 02330
Want to know what your home might be worth? Contact us for a FREE valuation!

Our team is ready to help you sell your home for the highest possible price ASAP
Key Details
Sold Price $527,000
Property Type Condo
Sub Type Condominium
Listing Status Sold
Purchase Type For Sale
Square Footage 1,922 sqft
Price per Sqft $274
MLS Listing ID 73162553
Sold Date 11/13/23
Bedrooms 2
Full Baths 2
Half Baths 1
HOA Fees $211/mo
HOA Y/N true
Year Built 2020
Annual Tax Amount $6,421
Tax Year 2023
Property Description
Welcome to The Residences at White Oak. An adult 55+ community. Like new 3 year old unit with open floor plan. Gleaming hardwood floors on the first level. Beautiful kitchen with center island, ceiling fan, and pantry cabinet. Granite counter tops. Stainless steel appliances. Sliders lead to your private deck overlooking the grassy backyard. First floor bedroom with walk in closet, full bathroom, walk in shower & double sinks. First floor also has a half bath for guests. First floor has convenient remote control blinds, Second floor has a loft overlooking the kitchen area. The additional bedroom is on the second floor with it's own full bath and large sitting area. Central air. First floor laundry. One car attached garage. All appliances included. Full basement ready to be finished. Conveniently located to shopping, routes 58 & 44. Showings start at first open house Monday, 9/25/23, 5-6pm
Location
State MA
County Plymouth
Zoning RA
Direction Route 58 to Plymouth St to Santana Way
Rooms
Basement Y
Primary Bedroom Level Main, First
Kitchen Flooring - Hardwood, Countertops - Stone/Granite/Solid, Kitchen Island, Deck - Exterior, Exterior Access, Slider, Stainless Steel Appliances
Interior
Interior Features Loft
Heating Forced Air, Propane
Cooling Central Air
Flooring Tile, Carpet, Hardwood, Flooring - Wall to Wall Carpet
Appliance Range, Dishwasher, Microwave, Refrigerator, Washer, Dryer, Utility Connections for Gas Range, Utility Connections for Gas Oven, Utility Connections for Electric Dryer
Laundry First Floor, In Unit, Washer Hookup
Exterior
Exterior Feature Deck
Garage Spaces 1.0
Community Features Shopping, Highway Access, Adult Community
Utilities Available for Gas Range, for Gas Oven, for Electric Dryer, Washer Hookup
Roof Type Shingle
Total Parking Spaces 2
Garage Yes
Building
Story 2
Sewer Private Sewer
Water Public
Others
Pets Allowed Yes w/ Restrictions
Senior Community true
Acceptable Financing Contract
Listing Terms Contract
Read Less
Bought with Paula Tosca • Coldwell Banker Realty - Marion



