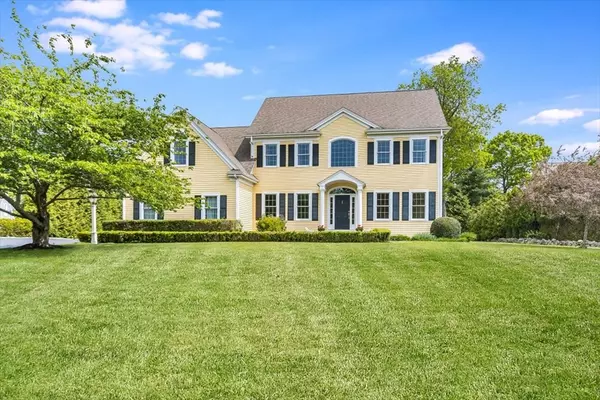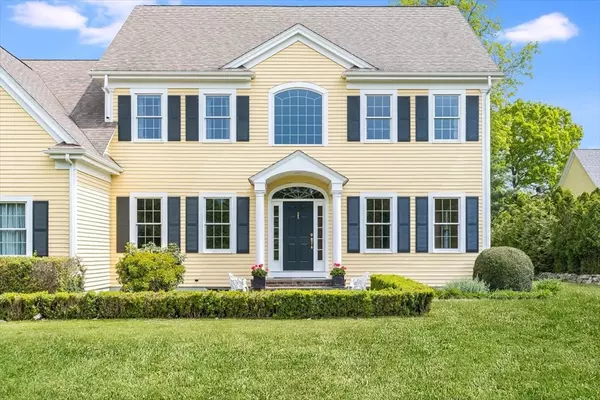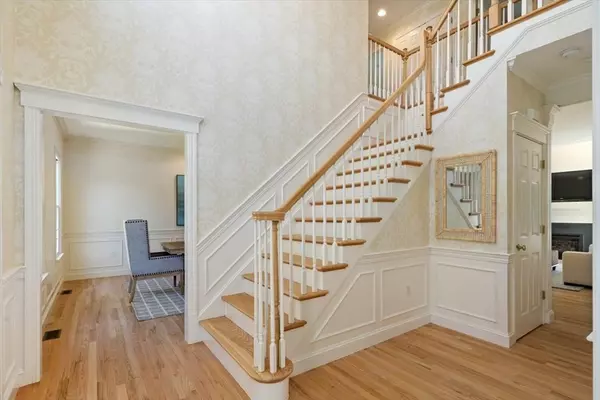For more information regarding the value of a property, please contact us for a free consultation.
20 Sanctuary Pond Rd Cohasset, MA 02025
Want to know what your home might be worth? Contact us for a FREE valuation!

Our team is ready to help you sell your home for the highest possible price ASAP
Key Details
Sold Price $1,625,000
Property Type Single Family Home
Sub Type Single Family Residence
Listing Status Sold
Purchase Type For Sale
Square Footage 4,692 sqft
Price per Sqft $346
Subdivision Rose Hill
MLS Listing ID 73118731
Sold Date 11/14/23
Style Colonial
Bedrooms 4
Full Baths 3
Half Baths 2
HOA Fees $22/ann
HOA Y/N true
Year Built 1998
Annual Tax Amount $13,059
Tax Year 2023
Lot Size 0.850 Acres
Acres 0.85
Property Description
Sweeping views of Sanctuary Pond provide a stunning backdrop for this impressive Rose Hill property. With 4 bedrooms and 5 bathrooms this home spans 4,692 square feet over four floors, providing ample space for both living and entertaining. The meticulously maintained interior exudes elegance with newly finished hardwood floors, natural light, high ceilings and decorative molding. The chefs kitchen offers top of the line appliances, access to the secluded backyard and expansive back deck overlooking mature landscaping and Sanctuary Pond. Upstairs there are four bedrooms with three full bathrooms and a laundry room. The primary suite offers a newly renovated bathroom with radiant heat, marble floors, a double vanity sink with a quartzite countertop, and an oversized shower. The lower level has a gym, TV room, office and a half bathroom. This property checks all the boxes, a pond for fishing & skating, minutes to Cohasset train station and all Cohasset offers!
Location
State MA
County Norfolk
Zoning RB
Direction 3A To Rose Hill
Rooms
Family Room Cathedral Ceiling(s), Flooring - Hardwood, Recessed Lighting
Basement Full, Finished
Primary Bedroom Level Second
Dining Room Flooring - Hardwood, Lighting - Pendant, Crown Molding
Kitchen Flooring - Hardwood, Pantry, Countertops - Stone/Granite/Solid, Kitchen Island, Recessed Lighting, Stainless Steel Appliances, Lighting - Pendant
Interior
Interior Features Recessed Lighting, Storage, Closet, Bathroom - Half, Pedestal Sink, Crown Molding, Loft, Den, Exercise Room, Bathroom, Play Room, Office
Heating Forced Air, Natural Gas
Cooling Central Air
Flooring Marble, Hardwood, Flooring - Wall to Wall Carpet, Flooring - Laminate, Flooring - Hardwood
Fireplaces Number 1
Fireplaces Type Family Room
Appliance Range, Oven, Microwave, Refrigerator, Washer, Dryer, Utility Connections for Gas Range, Utility Connections for Gas Dryer, Utility Connections Outdoor Gas Grill Hookup
Laundry Flooring - Stone/Ceramic Tile, Countertops - Stone/Granite/Solid, Second Floor
Exterior
Exterior Feature Deck - Composite, Storage, Professional Landscaping, Sprinkler System, Decorative Lighting
Garage Spaces 2.0
Community Features Public Transportation, Shopping, Park, Walk/Jog Trails, Conservation Area, Public School, T-Station
Utilities Available for Gas Range, for Gas Dryer, Outdoor Gas Grill Hookup
Waterfront Description Waterfront,Beach Front,Pond,Ocean,1 to 2 Mile To Beach,Beach Ownership(Public)
View Y/N Yes
View Scenic View(s)
Roof Type Shingle
Total Parking Spaces 4
Garage Yes
Building
Lot Description Cul-De-Sac, Wooded
Foundation Concrete Perimeter
Sewer Private Sewer
Water Public
Schools
Elementary Schools Osgood/Dh
Middle Schools Cms
High Schools Chs
Others
Senior Community false
Read Less
Bought with Suzanne Troyer • Compass
GET MORE INFORMATION




