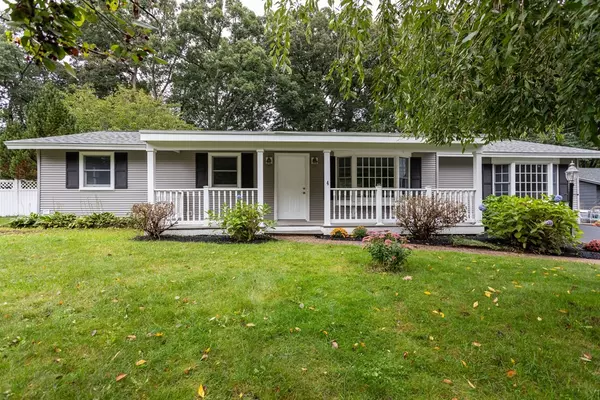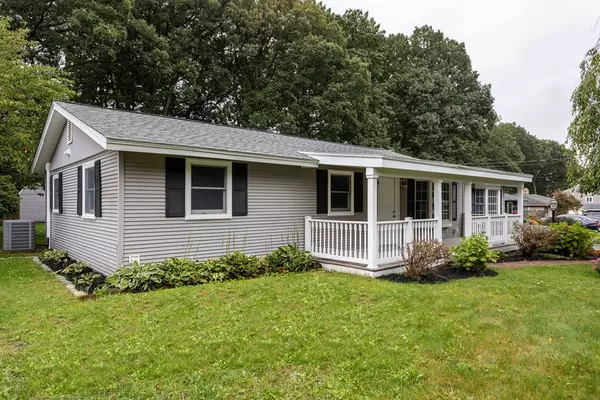For more information regarding the value of a property, please contact us for a free consultation.
14 Fairbrook Road Framingham, MA 01701
Want to know what your home might be worth? Contact us for a FREE valuation!

Our team is ready to help you sell your home for the highest possible price ASAP
Key Details
Sold Price $628,000
Property Type Single Family Home
Sub Type Single Family Residence
Listing Status Sold
Purchase Type For Sale
Square Footage 1,356 sqft
Price per Sqft $463
MLS Listing ID 73164248
Sold Date 11/14/23
Style Ranch
Bedrooms 3
Full Baths 2
HOA Y/N false
Year Built 1955
Annual Tax Amount $5,030
Tax Year 2023
Lot Size 10,890 Sqft
Acres 0.25
Property Description
This is a creatively and thoughtfully renovated ranch with an open floor plan. Upon entering from the farmer's porch, you will notice that the living room has a large bay window and recessed lighting. In the kitchen you will find plenty of white shaker style cabinets with granite countertops, stainless steel appliances, recessed lighting, and a dining area with a bay window. The living room, kitchen and bedrooms have engineered flooring and the two full bathrooms have tile flooring. There is a large family room with a wood burning stove, hardwood flooring, bay window, and ceiling fan. The main bedroom has a full bathroom and close to the bedrooms is a laundry closet with a washer and dryer hook-up. The heating system is a new economical heat pump with air conditioning. There is low maintenance vinyl siding and replacement windows. The lot is professionally landscaped and has an irrigation system, two sheds, and a large patio. Easy highway access and close to shopping and restaurants.
Location
State MA
County Middlesex
Zoning R-1
Direction Edgell Road to Brook Street to Fairbrook Road or Water Street to Brook Street to Fairbrook Road
Rooms
Family Room Wood / Coal / Pellet Stove, Ceiling Fan(s), Flooring - Hardwood, Window(s) - Bay/Bow/Box, Remodeled
Primary Bedroom Level First
Kitchen Window(s) - Bay/Bow/Box, Dining Area, Countertops - Stone/Granite/Solid, Open Floorplan, Recessed Lighting, Remodeled, Stainless Steel Appliances, Peninsula
Interior
Heating Forced Air, Heat Pump
Cooling Central Air, Heat Pump
Fireplaces Number 1
Appliance Range, Dishwasher, Disposal, Microwave, Refrigerator, Utility Connections for Electric Range, Utility Connections for Electric Dryer
Laundry First Floor, Washer Hookup
Exterior
Exterior Feature Porch, Patio, Storage, Professional Landscaping, Sprinkler System
Community Features Public Transportation, Shopping, Tennis Court(s), Park, Walk/Jog Trails, Stable(s), Golf, Medical Facility, Bike Path, Conservation Area, Highway Access, Public School, T-Station, University
Utilities Available for Electric Range, for Electric Dryer, Washer Hookup
Waterfront Description Beach Front,Lake/Pond,1 to 2 Mile To Beach,Beach Ownership(Public)
Roof Type Shingle
Total Parking Spaces 2
Garage No
Building
Lot Description Level
Foundation Slab
Sewer Public Sewer
Water Public
Architectural Style Ranch
Others
Senior Community false
Read Less
Bought with Peter Hill • MGS Group Real Estate LTD - Wellesley



