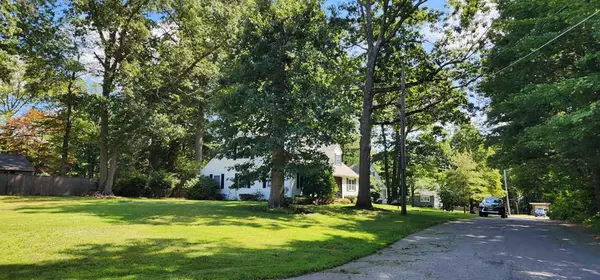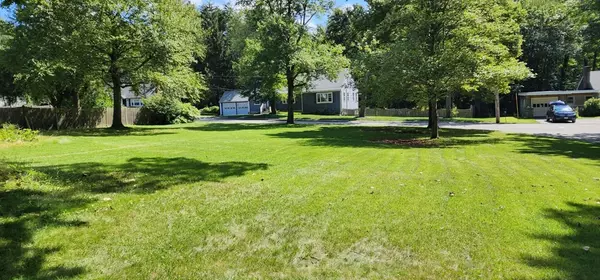For more information regarding the value of a property, please contact us for a free consultation.
3 Maywood Rd Holbrook, MA 02343
Want to know what your home might be worth? Contact us for a FREE valuation!

Our team is ready to help you sell your home for the highest possible price ASAP
Key Details
Sold Price $715,000
Property Type Single Family Home
Sub Type Single Family Residence
Listing Status Sold
Purchase Type For Sale
Square Footage 3,187 sqft
Price per Sqft $224
MLS Listing ID 73154881
Sold Date 11/13/23
Style Cape
Bedrooms 4
Full Baths 2
Half Baths 1
HOA Y/N false
Year Built 1949
Annual Tax Amount $9,319
Tax Year 2023
Lot Size 0.480 Acres
Acres 0.48
Property Description
How would you like to live on your own street. This is an oversize cape on a tree lined street, plenty of living space, parking, huge backyard, storage shed, family room beamed cathedral ceilings, attic, extra closets second floor, close to Holbrook Public schools and shopping plaza. The sewerage is cesspool. The list price also includes the sale of a second lot, 78 Damon Ave. Zoned R2. These two properties sit on a contiguous lot and can be sold separately. Great opportunities for developers, must conduct due diligence to determine if 78 Damon Ave is buildable.
Location
State MA
County Norfolk
Zoning R2
Direction North Franklin St, right on Damon Ave, right on to Maywood rd.
Rooms
Family Room Cathedral Ceiling(s), Beamed Ceilings, Flooring - Stone/Ceramic Tile, Lighting - Overhead
Basement Full, Partially Finished, Walk-Out Access, Sump Pump
Primary Bedroom Level First
Dining Room Flooring - Hardwood
Kitchen Bathroom - Half, Flooring - Stone/Ceramic Tile, Pantry, Countertops - Upgraded, Country Kitchen, Dryer Hookup - Electric, Lighting - Overhead
Interior
Interior Features Sauna/Steam/Hot Tub
Heating Baseboard, Oil
Cooling None
Flooring Wood, Concrete
Fireplaces Number 2
Fireplaces Type Living Room
Appliance Range, Oven, Dishwasher, Utility Connections for Electric Range, Utility Connections for Electric Oven, Utility Connections for Electric Dryer
Laundry Flooring - Laminate, Pantry, Electric Dryer Hookup, Washer Hookup, First Floor
Exterior
Exterior Feature Porch
Garage Spaces 1.0
Community Features Public Transportation, Shopping, Public School
Utilities Available for Electric Range, for Electric Oven, for Electric Dryer, Washer Hookup
Roof Type Shingle
Total Parking Spaces 4
Garage Yes
Building
Lot Description Corner Lot
Foundation Concrete Perimeter
Sewer Other
Water Public
Others
Senior Community false
Acceptable Financing Estate Sale
Listing Terms Estate Sale
Read Less
Bought with Charles W. Kelsey • eXp Realty
GET MORE INFORMATION




