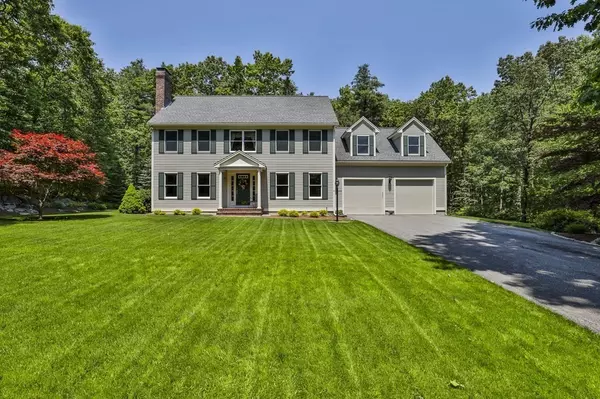For more information regarding the value of a property, please contact us for a free consultation.
81 Old Shirley Rd Harvard, MA 01451
Want to know what your home might be worth? Contact us for a FREE valuation!

Our team is ready to help you sell your home for the highest possible price ASAP
Key Details
Sold Price $950,000
Property Type Single Family Home
Sub Type Single Family Residence
Listing Status Sold
Purchase Type For Sale
Square Footage 2,620 sqft
Price per Sqft $362
MLS Listing ID 73121394
Sold Date 11/16/23
Style Colonial
Bedrooms 4
Full Baths 2
Half Baths 1
HOA Y/N false
Year Built 1994
Annual Tax Amount $13,539
Tax Year 2023
Lot Size 8.900 Acres
Acres 8.9
Property Description
A Builder's own custom build, with attention to every detail, this house is impeccable. Positioned on over 8.9 acres with meticulously manicured grounds, the setting offers privacy and tranquility on a level lot. From the moment you enter, you will feel the craftmanship featuring a custom kitchen with granite countertops, newer double ovens and dishwasher, and spacious dining area with window seat. The open floor plan offers a family room with wood stove. The separate living room is ideal for a music room, home office or meditation space. On the 2nd floor, the expansive primary bedroom does not disappoint with storage and walk-in closet, along with three additional bedrooms with full bath. Newer roof, hot water heater and exterior paint (2020). Entertain and enjoy watching the family play games in the lush private backyard from a lovely mahogany deck. This gem is move in ready, allowing the discerning buyer to relax and enjoy the nature surrounding this idyllic property.
Location
State MA
County Worcester
Zoning res
Direction Ayer Road to Old Shirley
Rooms
Family Room Wood / Coal / Pellet Stove, Flooring - Hardwood
Basement Full, Interior Entry, Bulkhead
Dining Room Flooring - Hardwood, Window(s) - Bay/Bow/Box
Kitchen Flooring - Stone/Ceramic Tile, Countertops - Stone/Granite/Solid, Kitchen Island, Open Floorplan, Recessed Lighting, Slider, Lighting - Pendant
Interior
Interior Features Central Vacuum
Heating Forced Air, Oil
Cooling Central Air
Flooring Wood, Tile
Fireplaces Number 1
Appliance Oven, Dishwasher, Countertop Range, Refrigerator, Washer, Dryer, Utility Connections for Electric Oven
Exterior
Exterior Feature Deck
Garage Spaces 2.0
Community Features Public Transportation, Shopping, Pool, Tennis Court(s), Park, Walk/Jog Trails, Stable(s), Golf, Medical Facility, Laundromat, Bike Path, Conservation Area, Highway Access, House of Worship, Private School, Public School, T-Station, Other
Utilities Available for Electric Oven
Waterfront Description Beach Front,1 to 2 Mile To Beach,Beach Ownership(Public)
Roof Type Shingle
Total Parking Spaces 6
Garage Yes
Building
Lot Description Wooded
Foundation Concrete Perimeter
Sewer Private Sewer
Water Private
Architectural Style Colonial
Schools
Elementary Schools Hildreth
Middle Schools Bromfield
High Schools Bromfield
Others
Senior Community false
Read Less
Bought with Suzanne Dutkewych • Hazel & Company



