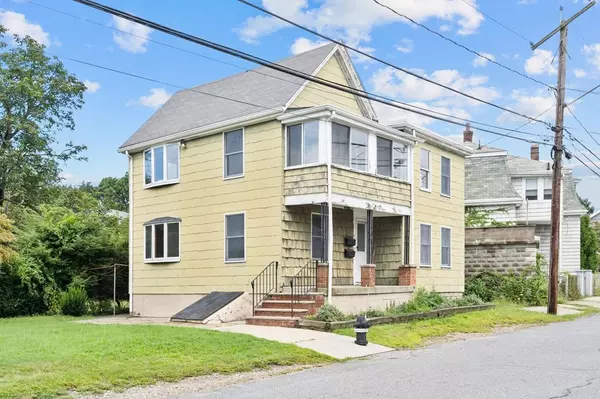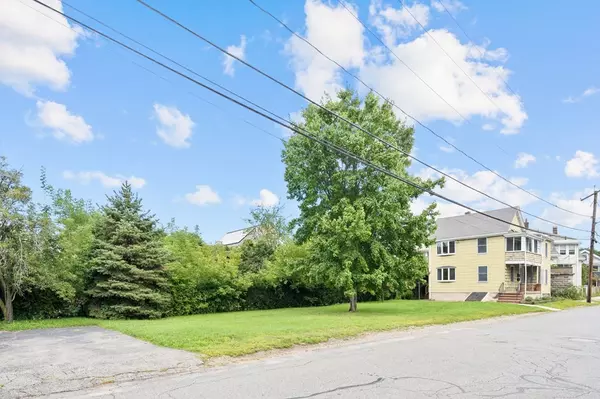For more information regarding the value of a property, please contact us for a free consultation.
138 North Union St Arlington, MA 02474
Want to know what your home might be worth? Contact us for a FREE valuation!

Our team is ready to help you sell your home for the highest possible price ASAP
Key Details
Sold Price $835,000
Property Type Multi-Family
Sub Type Multi Family
Listing Status Sold
Purchase Type For Sale
Square Footage 1,448 sqft
Price per Sqft $576
MLS Listing ID 73155669
Sold Date 11/16/23
Bedrooms 3
Full Baths 2
Year Built 1930
Annual Tax Amount $9,012
Tax Year 2023
Lot Size 6,098 Sqft
Acres 0.14
Property Description
This two-family home could be a development opportunity, great investment opportunity, or the perfect first home purchase. The first-floor unit features one bedroom and one bathroom, while the top unit has two bedrooms, one bathroom, a more updated kitchen and a sunroom. Bring out this home's true potential as-is or explore development opportunities, with the huge side yard providing potential space to expand. In addition to being located on the same street as Thompson Elementary, you also have immediate access to Mystic Valley Parkway, allowing for easy access to Somerville and Medford, plus the Mystic River and its scenic pathways.
Location
State MA
County Middlesex
Area East Arlington
Zoning R2
Direction Mystic Valley Parkway to Decatur St to North Union St
Rooms
Basement Full, Unfinished
Interior
Interior Features Unit 1(Ceiling Fans, Bathroom With Tub & Shower), Unit 2(Ceiling Fans, Bathroom With Tub & Shower), Unit 1 Rooms(Living Room, Dining Room, Kitchen), Unit 2 Rooms(Living Room, Kitchen)
Heating Unit 1(Hot Water Baseboard, Gas), Unit 2(Hot Water Baseboard, Gas)
Cooling Unit 1(None), Unit 2(None)
Flooring Tile, Carpet, Hardwood, Vinyl / VCT, Unit 1(undefined), Unit 2(Tile Floor, Hardwood Floors, Wood Flooring)
Appliance Unit 1(Range, Refrigerator), Unit 2(Range, Dishwasher, Disposal, Microwave, Refrigerator), Utility Connections for Gas Range, Utility Connections for Gas Dryer
Exterior
Exterior Feature Porch, Deck - Wood, Gutters, Screens, Unit 1 Balcony/Deck
Community Features Public Transportation, Shopping, Park, Walk/Jog Trails, Bike Path, Conservation Area, House of Worship, Public School
Utilities Available for Gas Range, for Gas Dryer
Roof Type Shingle
Total Parking Spaces 4
Garage No
Building
Lot Description Level
Story 3
Foundation Block, Stone
Sewer Public Sewer
Water Public
Schools
Elementary Schools Thompson
Middle Schools Ottoson
High Schools Ahs
Others
Senior Community false
Acceptable Financing Other (See Remarks)
Listing Terms Other (See Remarks)
Read Less
Bought with BLINK Estates Group • eXp Realty



