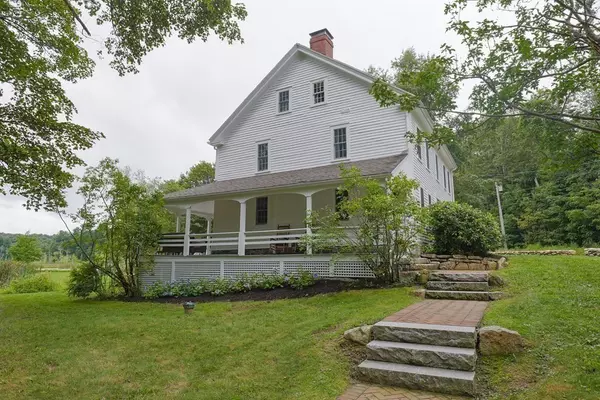For more information regarding the value of a property, please contact us for a free consultation.
268 Washington St Groveland, MA 01834
Want to know what your home might be worth? Contact us for a FREE valuation!

Our team is ready to help you sell your home for the highest possible price ASAP
Key Details
Sold Price $1,150,000
Property Type Single Family Home
Sub Type Single Family Residence
Listing Status Sold
Purchase Type For Sale
Square Footage 3,000 sqft
Price per Sqft $383
MLS Listing ID 73151750
Sold Date 11/16/23
Style Colonial,Antique,Farmhouse
Bedrooms 4
Full Baths 2
Half Baths 1
HOA Y/N false
Year Built 1790
Annual Tax Amount $8,790
Tax Year 2023
Lot Size 5.140 Acres
Acres 5.14
Property Description
Circa 1790 meets 2023 luxury! Magnificent 3000 sq ft New England antique beautifully restored down to the studs in 2015. All new systems, elec, roof, 4 working F/Ps, original exposed brick, original doors, beams & hardware. Central air. State of the art kitchen w commercial grade Thermador appliances, Whitehaus farm sink, & cust cabinetry. Wide pine floors thruout. Top of the line Anderson 400 heritage windows w/divided light. A new vaulted ceiling family room w/ an array of windows added in 2015. Charm exudes inside and out. Each room offers a warm sanctuary & the main bedroom is a pond view retreat w/ an ensuite bath & a claw foot soaking tub. 2 additional rooms on the 3rd floor. A private heated studio lives above the extra Lrg 2 car garage that has 3 levels. Located on 5.14 acres with a private pond, a singing brook & close to Johnson's pond. . OH Fri 25th. 4-6 pm. Sat 11-1pm. Sun 11-1pm. Video & prop profile attached.
Location
State MA
County Essex
Zoning RA
Direction On the Boxford line. Walk to Johnson's pond or Veasey Park
Rooms
Family Room Ceiling Fan(s), Vaulted Ceiling(s), Closet/Cabinets - Custom Built, Flooring - Wood, Window(s) - Picture, Cable Hookup, Recessed Lighting, Remodeled
Basement Full, Walk-Out Access, Interior Entry, Concrete, Unfinished
Primary Bedroom Level Second
Dining Room Closet, Flooring - Wood, French Doors, Cable Hookup, Exterior Access, Open Floorplan, Recessed Lighting
Kitchen Closet/Cabinets - Custom Built, Flooring - Wood, Window(s) - Picture, Dining Area, Pantry, Countertops - Stone/Granite/Solid, Countertops - Upgraded, Kitchen Island, Cabinets - Upgraded, Exterior Access, Open Floorplan, Recessed Lighting, Remodeled, Stainless Steel Appliances, Gas Stove, Lighting - Overhead
Interior
Interior Features Closet, Recessed Lighting, Cable Hookup, Bonus Room, Office
Heating Central, Forced Air, Natural Gas, Fireplace
Cooling Central Air
Flooring Wood, Carpet, Pine, Flooring - Wall to Wall Carpet, Flooring - Wood
Fireplaces Number 4
Fireplaces Type Dining Room, Kitchen, Living Room
Appliance Range, Dishwasher, Refrigerator, Plumbed For Ice Maker, Utility Connections for Gas Range, Utility Connections for Gas Oven, Utility Connections for Electric Dryer
Laundry Flooring - Wood, Remodeled, Second Floor, Washer Hookup
Exterior
Exterior Feature Porch, Deck - Composite, Patio, Rain Gutters, Storage, Greenhouse, Screens, Fruit Trees, Garden, Stone Wall
Garage Spaces 2.0
Community Features Public Transportation, Shopping, Park, Walk/Jog Trails, Stable(s), Golf, Medical Facility, Laundromat, Bike Path, Conservation Area, Highway Access, House of Worship, Marina, Public School, T-Station
Utilities Available for Gas Range, for Gas Oven, for Electric Dryer, Washer Hookup, Icemaker Connection
Waterfront Description Waterfront,Stream,Pond,Access,Creek,Direct Access,Private
View Y/N Yes
View Scenic View(s)
Roof Type Shingle
Total Parking Spaces 5
Garage Yes
Building
Foundation Stone, Granite
Sewer Private Sewer
Water Private
Schools
Elementary Schools Bagnall
Middle Schools Pentucket
High Schools Pentucket
Others
Senior Community false
Read Less
Bought with Kristin Gennetti • Century 21 North East
GET MORE INFORMATION




