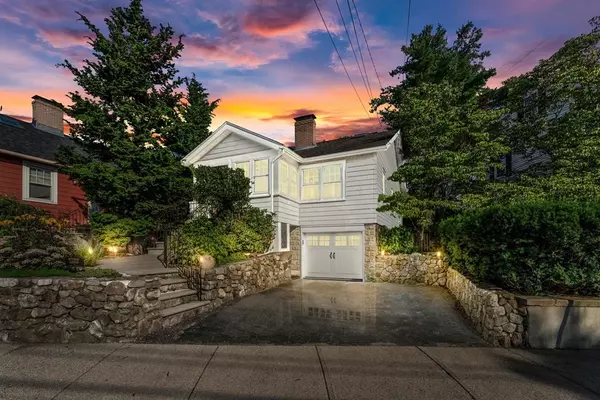For more information regarding the value of a property, please contact us for a free consultation.
163 Park Avenue Ext Arlington, MA 02474
Want to know what your home might be worth? Contact us for a FREE valuation!

Our team is ready to help you sell your home for the highest possible price ASAP
Key Details
Sold Price $850,000
Property Type Single Family Home
Sub Type Single Family Residence
Listing Status Sold
Purchase Type For Sale
Square Footage 1,670 sqft
Price per Sqft $508
MLS Listing ID 73164566
Sold Date 11/16/23
Style Bungalow
Bedrooms 3
Full Baths 2
Half Baths 1
HOA Y/N false
Year Built 1931
Annual Tax Amount $7,827
Tax Year 2023
Lot Size 3,484 Sqft
Acres 0.08
Property Description
Time to build new memories in this charming 3 bedroom home nestled in Arlington Heights. Ideal for professionals, small families or empty nesters.This home has many updates and is ready to move in. The updated kitchen features granite countertops, an island & stainless steel appliances. The adjacent dining room creates a seamless flow for dinner parties and family meals.The living room is a cozy space with a wood burning fireplace. The primary bedroom is on the main level and features a spacious closet. There is also an office/den.The second floor houses 2 additional bedrooms, and a Jack & Jill bathroom.Many additional features & updates & 2 zone central air. Enjoy the private fenced yard, a serene space with a beautiful perennial garden. The direct access garage enters to a partially finished lower level with playroom/den, new washer/dryer and plentiful storage .Close proximity to the Peirce School, Minuteman Bike Path Trader Joes/Starbucks and the buses to Alewife and Harvard Square.
Location
State MA
County Middlesex
Zoning R1
Direction Summer Street to Park Ave Extension. Park on Cypress Road.
Rooms
Basement Partially Finished, Garage Access, Unfinished
Primary Bedroom Level First
Dining Room Flooring - Hardwood
Kitchen Ceiling Fan(s), Flooring - Hardwood, Countertops - Stone/Granite/Solid, Kitchen Island, Gas Stove
Interior
Interior Features Home Office, 1/4 Bath
Heating Baseboard, Natural Gas
Cooling Central Air
Flooring Wood, Tile, Flooring - Wood
Fireplaces Number 1
Fireplaces Type Living Room
Appliance Range, Dishwasher, Disposal, Microwave, Refrigerator, Washer, Dryer, Utility Connections for Gas Range, Utility Connections for Gas Dryer
Laundry Gas Dryer Hookup, Washer Hookup, In Basement
Exterior
Exterior Feature Porch - Enclosed, Patio, Storage, Decorative Lighting, Fenced Yard, Stone Wall
Garage Spaces 1.0
Fence Fenced
Community Features Public Transportation, Shopping, Park, Bike Path, Highway Access, House of Worship, Public School
Utilities Available for Gas Range, for Gas Dryer, Washer Hookup
Roof Type Shingle
Total Parking Spaces 1
Garage Yes
Building
Foundation Block
Sewer Public Sewer
Water Public
Architectural Style Bungalow
Schools
Elementary Schools Peirce
Middle Schools Ottoson
High Schools Ahs
Others
Senior Community false
Read Less
Bought with Nickola Turner • Senne



