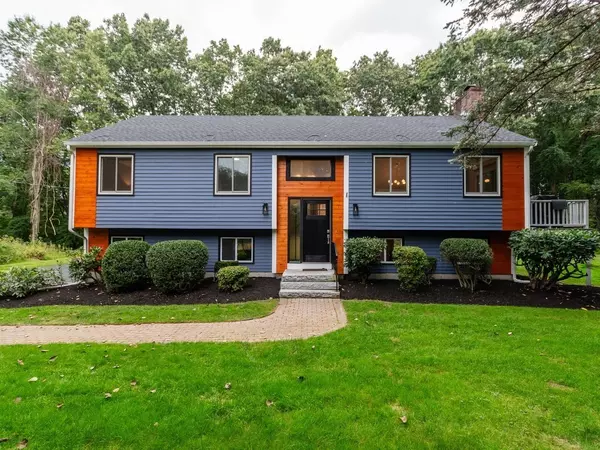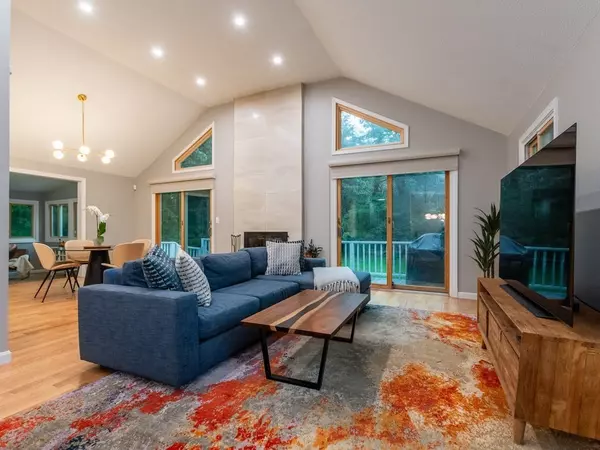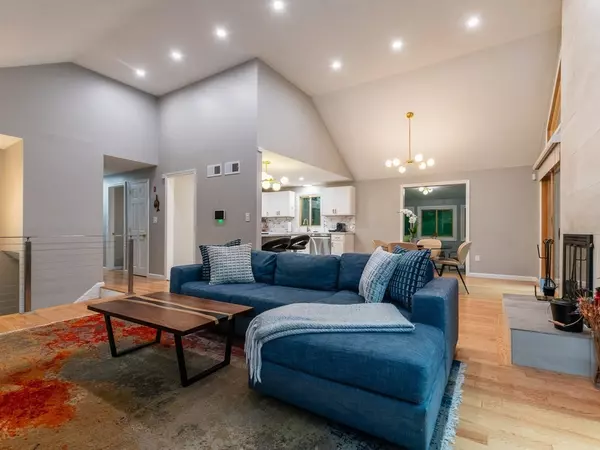For more information regarding the value of a property, please contact us for a free consultation.
65 Overlook Dr W Framingham, MA 01701
Want to know what your home might be worth? Contact us for a FREE valuation!

Our team is ready to help you sell your home for the highest possible price ASAP
Key Details
Sold Price $910,000
Property Type Single Family Home
Sub Type Single Family Residence
Listing Status Sold
Purchase Type For Sale
Square Footage 1,700 sqft
Price per Sqft $535
MLS Listing ID 73158525
Sold Date 11/14/23
Style Split Entry
Bedrooms 4
Full Baths 2
HOA Y/N false
Year Built 1979
Annual Tax Amount $9,545
Tax Year 2023
Lot Size 0.730 Acres
Acres 0.73
Property Description
***OPEN HOUSE CANCELLED. OFFER ACCEPTED. Mid century the way it should be! Completely renovated in 2022 and true to style with oversized sputnik light fixtures and brushed gold finishes throughout. Set back off a serene dead-end street, this single family occupies a large and beautifully landscaped parcel right on the Sudbury line. Gorgeous chef's kitchen with stainless steel appliances, Calcutta quartz countertops and breakfast bar; adjacent to dining room which opens on to a large deck- perfect for entertaining (there's an abundance of off street parking) or simply eating al fresco on a warm summer night. Main level boasts gleaming hardwood floors, soaring cathedral ceilings, intimate sunroom and beautiful centerpiece fireplace. Lower level has been completely renovated and could serve as a guest room, in-law suite or media room. A beautiful property all around and an opportunity not to be missed!
Location
State MA
County Middlesex
Area Saxonville
Zoning R-3
Direction Please park at top of driveway on Overlook Drive.
Rooms
Family Room Wood / Coal / Pellet Stove, Flooring - Stone/Ceramic Tile, Wet Bar, Cable Hookup
Basement Full, Finished, Garage Access
Primary Bedroom Level Main, First
Kitchen Flooring - Stone/Ceramic Tile, Countertops - Stone/Granite/Solid, Countertops - Upgraded, Kitchen Island, Breakfast Bar / Nook, Cabinets - Upgraded, Open Floorplan, Recessed Lighting, Remodeled, Stainless Steel Appliances, Gas Stove, Peninsula, Lighting - Pendant
Interior
Interior Features Closet, Office, Sun Room, High Speed Internet
Heating Central, Forced Air, Oil
Cooling Central Air
Flooring Wood, Tile, Flooring - Hardwood
Fireplaces Number 1
Fireplaces Type Living Room
Appliance Range, Dishwasher, Disposal, Refrigerator, Washer, Dryer, ENERGY STAR Qualified Dryer, ENERGY STAR Qualified Washer, Range Hood
Laundry In Basement
Exterior
Exterior Feature Deck - Wood, Rain Gutters
Garage Spaces 2.0
Community Features Public Transportation, Shopping, Park, Walk/Jog Trails, Medical Facility, Bike Path, Conservation Area, Highway Access, House of Worship, Public School, Sidewalks
Roof Type Shingle
Total Parking Spaces 10
Garage Yes
Building
Lot Description Wooded, Level
Foundation Concrete Perimeter
Sewer Public Sewer
Water Public
Architectural Style Split Entry
Others
Senior Community false
Read Less
Bought with Tanimoto Owens Team • Advisors Living - Weston



