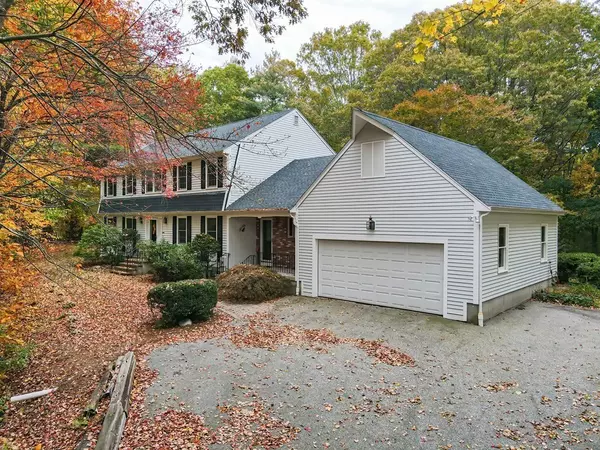For more information regarding the value of a property, please contact us for a free consultation.
9 Juniper Ln Framingham, MA 01701
Want to know what your home might be worth? Contact us for a FREE valuation!

Our team is ready to help you sell your home for the highest possible price ASAP
Key Details
Sold Price $870,000
Property Type Single Family Home
Sub Type Single Family Residence
Listing Status Sold
Purchase Type For Sale
Square Footage 2,665 sqft
Price per Sqft $326
Subdivision Bayberry Estates
MLS Listing ID 73174199
Sold Date 11/17/23
Style Colonial
Bedrooms 4
Full Baths 2
Half Baths 1
HOA Y/N false
Year Built 1981
Annual Tax Amount $10,784
Tax Year 2023
Lot Size 1.020 Acres
Acres 1.02
Property Description
Nestled on a serene lane, this Classic Colonial boasts over an acre of land. Step inside to find a carefully curated interior, featuring a spacious kitchen with hardwood floors and ample counter space. Enjoy the formal living room with hardwood flooring, a fireplace, and picturesque woodland views. The expansive family room, adorned with a cathedral ceiling and brick fireplace, is ideal for gatherings. Embrace tranquility, the screened porch provides an idyllic haven, ideal for relishing morning coffees or unwinding at the end of a busy day. The generously sized 4 bedrooms each offer ample closet space. The primary bedroom includes an en-suite bath, fireplace and a large walk-in closet. Recent improvements include roof replacement in August 2022, refurbishing the central A/C in 2020 and most of the windows have been replaced. Seize the opportunity to claim this exceptional property as your very own. Your dream home beckons!
Location
State MA
County Middlesex
Area Nobscot
Zoning R-4
Direction Edgell Road to Bayberry Lane , left on Juniper lane, House is on the left side of the road
Rooms
Family Room Cathedral Ceiling(s), Ceiling Fan(s), Flooring - Wall to Wall Carpet, Window(s) - Picture
Basement Full, Interior Entry
Primary Bedroom Level Second
Dining Room Flooring - Hardwood, Wainscoting
Kitchen Flooring - Hardwood, Window(s) - Bay/Bow/Box, Dining Area, Pantry, Peninsula
Interior
Interior Features Entrance Foyer, Internet Available - Unknown
Heating Baseboard, Natural Gas
Cooling Central Air
Flooring Tile, Carpet, Hardwood, Flooring - Stone/Ceramic Tile
Fireplaces Number 3
Fireplaces Type Family Room, Living Room
Appliance Range, Dishwasher, Disposal, Utility Connections for Electric Range, Utility Connections for Electric Dryer
Laundry Electric Dryer Hookup, Washer Hookup, First Floor
Exterior
Exterior Feature Porch, Porch - Screened, Patio
Garage Spaces 2.0
Community Features Walk/Jog Trails, Conservation Area
Utilities Available for Electric Range, for Electric Dryer, Washer Hookup
Roof Type Shingle
Total Parking Spaces 3
Garage Yes
Building
Lot Description Cul-De-Sac, Wooded, Easements
Foundation Concrete Perimeter
Sewer Public Sewer
Water Public
Architectural Style Colonial
Schools
Elementary Schools Choice
Middle Schools Framingham
High Schools Framingham
Others
Senior Community false
Acceptable Financing Contract
Listing Terms Contract
Read Less
Bought with James H. Burton • Century 21 Marathon



