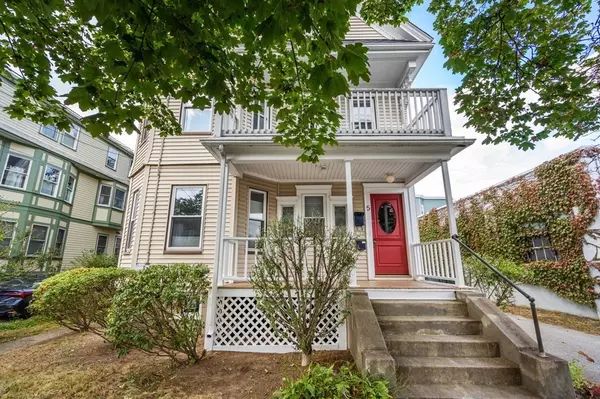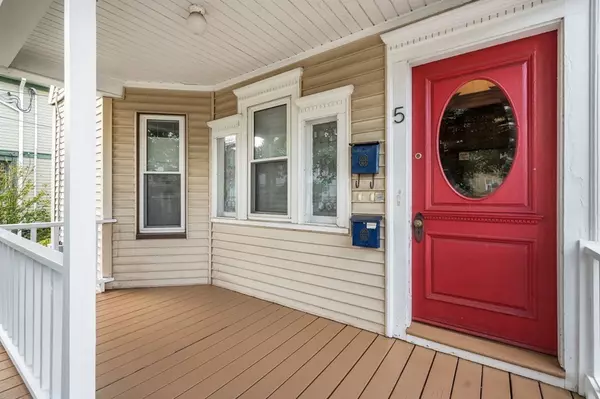For more information regarding the value of a property, please contact us for a free consultation.
5 Thorndike St #2 Arlington, MA 02474
Want to know what your home might be worth? Contact us for a FREE valuation!

Our team is ready to help you sell your home for the highest possible price ASAP
Key Details
Sold Price $965,000
Property Type Condo
Sub Type Condominium
Listing Status Sold
Purchase Type For Sale
Square Footage 1,800 sqft
Price per Sqft $536
MLS Listing ID 73169724
Sold Date 11/21/23
Bedrooms 3
Full Baths 1
Half Baths 1
HOA Fees $277/mo
HOA Y/N true
Year Built 1908
Annual Tax Amount $9,792
Tax Year 2023
Property Description
Second and third floor condo located in highly sought-after E. Arlington, just off Mass Ave & convenient to Alewife T-Station & Minuteman & Alewife Greenway Bike Paths. Built in 1908, this home blends charm & character w/modern updates of renovations in 2005. The main level welcomes you w/a gas FP in the LR, formal DR featuring a built-in cc, & versatile FR/office designed to meet the demands of today's WFH lifestyle. The bright & sunny kitchen, along w/adjacent pantry, plus conveniently located laundry in back hall, a private balcony overlooking fenced in yard, & a ½ BA, add practicality to this level. The 3rd flr has 3 spacious BRs & a FB, as well as extra storage space. Additional amenities include C/A, Nest thermostats & smoke detectors, & an electric car charger in the garage. Situated close to the Cambridge line, you'll enjoy the proximity to Magnolia Playground, Thorndike Field & Dog Park, the Community Garden & the array of shops & restaurants that make this community special.
Location
State MA
County Middlesex
Zoning R2
Direction Thorndike is one way towards Mass. Ave. from Herbert Road
Rooms
Family Room Flooring - Hardwood, Balcony / Deck, Lighting - Overhead
Basement Y
Primary Bedroom Level Third
Dining Room Flooring - Hardwood, Chair Rail
Kitchen Ceiling Fan(s), Flooring - Hardwood, Pantry, Countertops - Stone/Granite/Solid, Cabinets - Upgraded, Gas Stove
Interior
Interior Features Pantry, High Speed Internet
Heating Forced Air, Natural Gas
Cooling Central Air
Flooring Hardwood, Flooring - Hardwood
Fireplaces Number 1
Fireplaces Type Living Room
Appliance Range, Dishwasher, Disposal, Microwave, Refrigerator, Washer, Dryer, Wine Refrigerator, Utility Connections for Gas Range
Laundry Flooring - Hardwood, Balcony - Exterior, Main Level, Electric Dryer Hookup, Washer Hookup, Second Floor, In Unit
Exterior
Exterior Feature Porch, Balcony, Fenced Yard
Garage Spaces 1.0
Fence Fenced
Community Features Public Transportation, Shopping, Park, Walk/Jog Trails, Bike Path, Highway Access, Public School, T-Station
Utilities Available for Gas Range
Roof Type Shingle
Total Parking Spaces 1
Garage Yes
Building
Story 2
Sewer Public Sewer
Water Public
Schools
Elementary Schools Hardy
Middle Schools Ottoson
High Schools Arlington High
Others
Pets Allowed Yes w/ Restrictions
Senior Community false
Acceptable Financing Contract
Listing Terms Contract
Read Less
Bought with Kelly Antonucci Group • Keller Williams Realty



