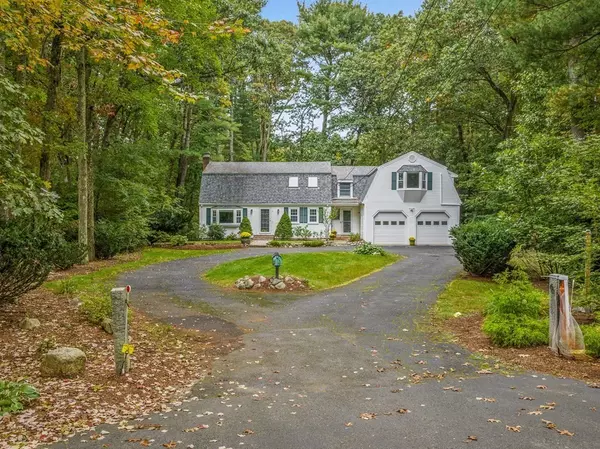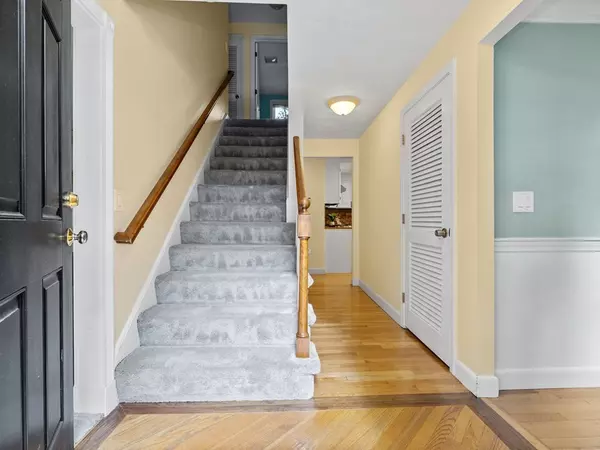For more information regarding the value of a property, please contact us for a free consultation.
4 Woodside Road Framingham, MA 01701
Want to know what your home might be worth? Contact us for a FREE valuation!

Our team is ready to help you sell your home for the highest possible price ASAP
Key Details
Sold Price $825,000
Property Type Single Family Home
Sub Type Single Family Residence
Listing Status Sold
Purchase Type For Sale
Square Footage 2,919 sqft
Price per Sqft $282
MLS Listing ID 73168444
Sold Date 11/21/23
Style Colonial,Cape
Bedrooms 4
Full Baths 2
Half Baths 1
HOA Y/N false
Year Built 1969
Annual Tax Amount $8,774
Tax Year 2023
Lot Size 0.490 Acres
Acres 0.49
Property Description
Welcome to this stunning 4-bedroom, 2.5-bathroom sprawling Gambrel Cape with over 2900 square feet of living space. Nestled on a picturesque, wooded lot near the Sudbury line, this home offers a perfect blend of classic charm &modern updates. Main level offers front-to-back family room w/a cozy fireplace, built-in shelves,& elegant crown molding. A dining room, adorned with crown molding and a built in, is right off the bright and spacious kitchen featuring granite countertops and recently painted cabinets. A versatile living room with wood floors and another fireplace can be both a formal space or perfect home office/ business with a separate entrance. Enjoy coffee/dining off the expansive sun deck while enjoying a tranquil and fenced in yard. Upstairs find 4 generous bedrooms, a flex floor plan for a second-floor office, gym playroom & 2 full Baths. A large primary suite awaits with two walk-in closets, decorative fireplace & large primary bath. Don't forget the walk-out basement!
Location
State MA
County Middlesex
Zoning R-3
Direction Follow GPS
Rooms
Family Room Ceiling Fan(s), Closet/Cabinets - Custom Built, Flooring - Wall to Wall Carpet, Window(s) - Bay/Bow/Box, Recessed Lighting
Primary Bedroom Level Second
Dining Room Closet/Cabinets - Custom Built, Flooring - Hardwood
Kitchen Flooring - Hardwood, Countertops - Stone/Granite/Solid, Countertops - Upgraded, Recessed Lighting
Interior
Interior Features Closet, Slider, Play Room, Office, Entry Hall, Foyer
Heating Central, Forced Air, Oil, Leased Propane Tank, Other
Cooling Ductless
Flooring Tile, Carpet, Hardwood, Flooring - Wall to Wall Carpet, Flooring - Hardwood
Fireplaces Number 3
Fireplaces Type Family Room, Living Room, Master Bedroom
Appliance Range, Disposal, Countertop Range, Refrigerator, Washer, Dryer, Utility Connections for Gas Range, Utility Connections for Gas Oven, Utility Connections for Electric Dryer, Utility Connections Outdoor Gas Grill Hookup
Laundry In Basement, Washer Hookup
Exterior
Exterior Feature Deck, Rain Gutters, Storage, Decorative Lighting, Screens, Fenced Yard, Stone Wall
Garage Spaces 2.0
Fence Fenced/Enclosed, Fenced
Community Features Walk/Jog Trails, Golf, Conservation Area, Highway Access, Public School
Utilities Available for Gas Range, for Gas Oven, for Electric Dryer, Washer Hookup, Outdoor Gas Grill Hookup
Roof Type Shingle
Total Parking Spaces 3
Garage Yes
Building
Lot Description Wooded, Level
Foundation Concrete Perimeter
Sewer Public Sewer
Water Public
Architectural Style Colonial, Cape
Schools
Middle Schools Cameron
High Schools Fhs
Others
Senior Community false
Read Less
Bought with Melissa Davis • Coldwell Banker Realty - Framingham



