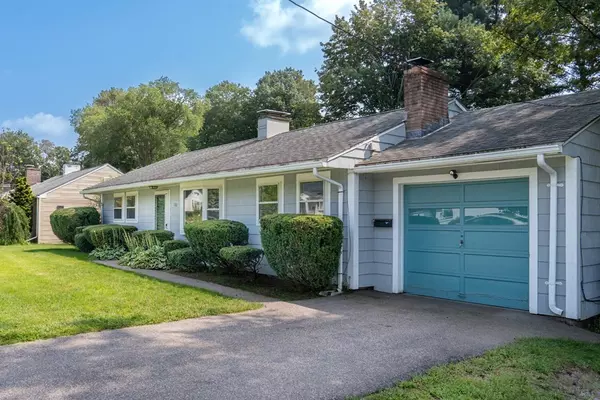For more information regarding the value of a property, please contact us for a free consultation.
180 Summer St Framingham, MA 01701
Want to know what your home might be worth? Contact us for a FREE valuation!

Our team is ready to help you sell your home for the highest possible price ASAP
Key Details
Sold Price $480,000
Property Type Single Family Home
Sub Type Single Family Residence
Listing Status Sold
Purchase Type For Sale
Square Footage 1,060 sqft
Price per Sqft $452
MLS Listing ID 73155938
Sold Date 11/17/23
Style Ranch
Bedrooms 2
Full Baths 1
HOA Y/N false
Year Built 1950
Annual Tax Amount $4,866
Tax Year 2023
Lot Size 0.290 Acres
Acres 0.29
Property Description
Welcome to this delightful home with the perfect blend of comfort, convenience, and location. On entering, you'll be greeted by an inviting living area with a fireplace that radiates coziness. The open layout creates a seamless flow, making it ideal for entertaining or unwinding after a long day. The kitchen has generous cabinet space, and a spacious countertop and the home's 2 bedrooms provide comfortable retreats, each with ample natural light. Step outside, and you'll discover the true gem of this property – the backyard. Whether you're hosting summer barbecues, or simply relaxing in the fresh air, there are endless possibilities. It's a private oasis – an escape from the hustle and bustle of daily life. Location is key, and this home nails it. Minutes to all major highways - commuting to work or exploring the surrounding area is a breeze. And you're just a stone's throw away from shopping centers, ensuring that you're never far from restaurants and retail therapy. Don't miss this!
Location
State MA
County Middlesex
Zoning R-1
Direction Concord Street or Central Street to Summer.
Rooms
Primary Bedroom Level First
Dining Room Deck - Exterior, Exterior Access, Open Floorplan, Slider
Kitchen Flooring - Vinyl, Open Floorplan
Interior
Heating Forced Air, Oil
Cooling Central Air
Flooring Engineered Hardwood
Fireplaces Number 1
Appliance Range, Dishwasher, Refrigerator, Washer, Dryer, Utility Connections for Electric Range, Utility Connections for Electric Oven, Utility Connections for Electric Dryer
Laundry Electric Dryer Hookup, Washer Hookup, First Floor
Exterior
Exterior Feature Deck - Wood, Rain Gutters, Screens, Fenced Yard, Garden
Garage Spaces 1.0
Fence Fenced/Enclosed, Fenced
Community Features Public Transportation, Shopping, Park, Medical Facility, Bike Path, Conservation Area, Highway Access, Private School, Public School, University
Utilities Available for Electric Range, for Electric Oven, for Electric Dryer, Washer Hookup
Roof Type Shingle
Total Parking Spaces 2
Garage Yes
Building
Lot Description Cleared, Level
Foundation Slab
Sewer Public Sewer
Water Public
Architectural Style Ranch
Schools
Elementary Schools School Choice
Middle Schools School Choice
High Schools Framingham Hs
Others
Senior Community false
Acceptable Financing Contract
Listing Terms Contract
Read Less
Bought with Stephen Higdon • Boston City Properties



