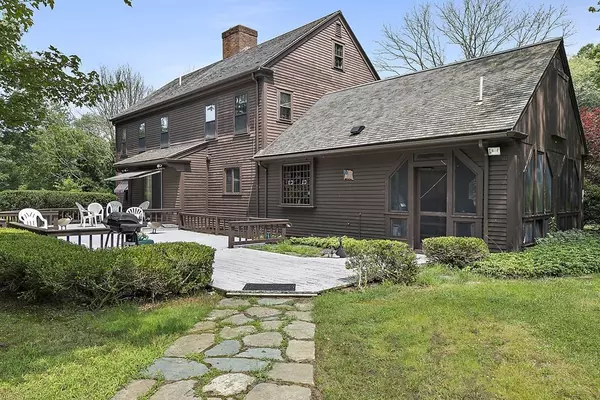For more information regarding the value of a property, please contact us for a free consultation.
98 Plain St Middleboro, MA 02346
Want to know what your home might be worth? Contact us for a FREE valuation!

Our team is ready to help you sell your home for the highest possible price ASAP
Key Details
Sold Price $675,000
Property Type Single Family Home
Sub Type Single Family Residence
Listing Status Sold
Purchase Type For Sale
Square Footage 3,285 sqft
Price per Sqft $205
MLS Listing ID 73138523
Sold Date 11/27/23
Style Colonial
Bedrooms 3
Full Baths 2
Half Baths 1
HOA Y/N false
Year Built 1979
Annual Tax Amount $8,712
Tax Year 2023
Lot Size 3.740 Acres
Acres 3.74
Property Description
Stunning park like grounds surround this classic colonial home. From the cozy post and beam rooms to the wide pine floors, there is quality at every turn in this home. The windows are true divided light 12 over 12. Spacious 26' eat in kitchen with a corner gas cooktop plus electric range and pantry. Oversized sunroom to enjoy the beautiful nature views. Formal dining room with custom moldings, fireplaced den with built in bar and sliding doors to deck. 25' bright and airy family room with a wood burning fireplace. Situated on 3.74 acres with an outbuilding previously used for raising dogs / kennel. Upstairs you will find 3 ample sized bedrooms, full bath, & a large primary suite w/walk in closet and en suite full bathroom. Walk out finished basement. Natural gas. 2 car detatched garage. Plenty of room for gardening, horses, etc. Laundry on first floor. Whole house generator. New 4br septic to be installed. Cedar Roof.
Location
State MA
County Plymouth
Zoning RES
Direction GPS
Rooms
Family Room Flooring - Hardwood
Basement Full
Primary Bedroom Level Second
Dining Room Flooring - Hardwood
Kitchen Beamed Ceilings
Interior
Interior Features Beamed Ceilings, Den, Sun Room, Bonus Room
Heating Central, Natural Gas, Fireplace(s)
Cooling Central Air
Flooring Wood, Vinyl, Carpet, Flooring - Hardwood, Flooring - Stone/Ceramic Tile
Fireplaces Number 2
Fireplaces Type Living Room
Appliance Range, Countertop Range, Refrigerator, Freezer, Washer, Dryer, Utility Connections for Electric Range
Laundry First Floor
Exterior
Exterior Feature Balcony / Deck, Porch, Deck - Wood
Garage Spaces 2.0
Community Features Public Transportation, Walk/Jog Trails, Conservation Area
Utilities Available for Electric Range, Generator Connection
Roof Type Wood
Total Parking Spaces 10
Garage Yes
Building
Lot Description Wooded, Cleared
Foundation Concrete Perimeter
Sewer Private Sewer
Water Private
Architectural Style Colonial
Others
Senior Community false
Acceptable Financing Contract
Listing Terms Contract
Read Less
Bought with Jade Dillingham • Keller Williams Realty



