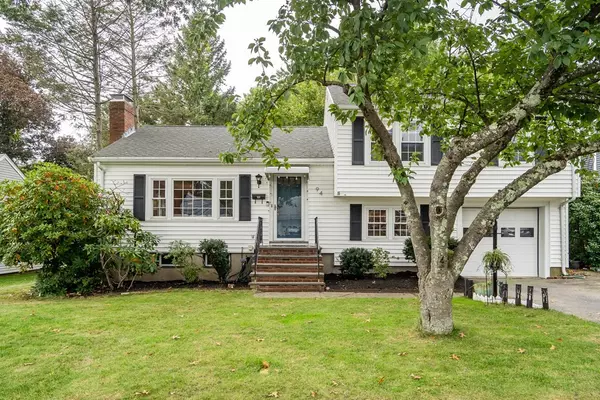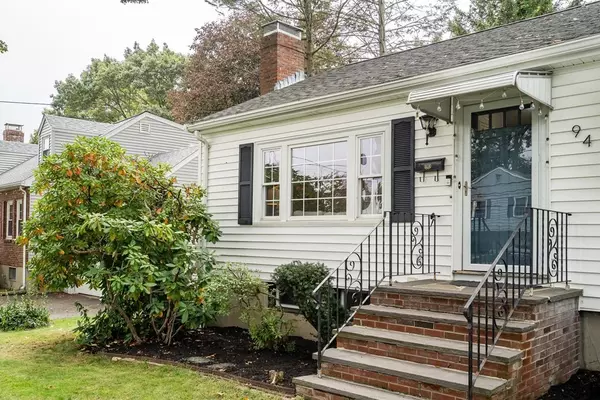For more information regarding the value of a property, please contact us for a free consultation.
94 Stowecroft Rd Arlington, MA 02474
Want to know what your home might be worth? Contact us for a FREE valuation!

Our team is ready to help you sell your home for the highest possible price ASAP
Key Details
Sold Price $1,203,000
Property Type Single Family Home
Sub Type Single Family Residence
Listing Status Sold
Purchase Type For Sale
Square Footage 1,530 sqft
Price per Sqft $786
MLS Listing ID 73168687
Sold Date 11/28/23
Bedrooms 3
Full Baths 2
HOA Y/N false
Year Built 1953
Annual Tax Amount $8,802
Tax Year 2023
Lot Size 6,534 Sqft
Acres 0.15
Property Description
Nestled at the end of a tranquil dead-end street near Bishop School, this charming 3-bedroom multilevel home in Arlington offers an ideal family living experience. Its prime location boasts proximity to a park, playground, and public transportation, making daily life a breeze. Step into the spacious, level, and fenced-in backyard—a perfect space for outdoor enjoyment. Inside, find convenience with the family room's access to the garage and discover bonus potential in the partially finished lower level. Abundant storage space in the basement ensures an organized and clutter-free lifestyle. This home perfectly combines suburban tranquility with easy access to city amenities, making it a must-see property for families.
Location
State MA
County Middlesex
Zoning R1
Direction Summer St to Edgehill Rd to Stowecroft Rd
Rooms
Family Room Flooring - Laminate
Basement Partial
Primary Bedroom Level Third
Dining Room Flooring - Hardwood
Kitchen Flooring - Laminate, Countertops - Stone/Granite/Solid
Interior
Interior Features Sun Room
Heating Central, Baseboard, Natural Gas
Cooling Wall Unit(s)
Flooring Wood, Tile, Laminate
Fireplaces Number 1
Appliance Range, Dishwasher, Disposal, Microwave, Utility Connections for Electric Range, Utility Connections for Electric Oven, Utility Connections for Gas Dryer
Laundry In Basement, Washer Hookup
Exterior
Exterior Feature Rain Gutters, Fenced Yard
Garage Spaces 1.0
Fence Fenced
Community Features Public Transportation, Park, Bike Path, Public School
Utilities Available for Electric Range, for Electric Oven, for Gas Dryer, Washer Hookup
Total Parking Spaces 2
Garage Yes
Building
Foundation Concrete Perimeter
Sewer Public Sewer
Water Public
Others
Senior Community false
Read Less
Bought with Christine Norcross & Partners • William Raveis R.E. & Home Services



