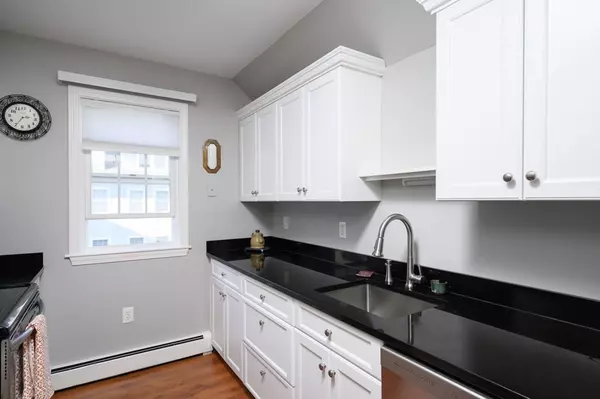For more information regarding the value of a property, please contact us for a free consultation.
7 Assinippi Ave #213 Norwell, MA 02061
Want to know what your home might be worth? Contact us for a FREE valuation!

Our team is ready to help you sell your home for the highest possible price ASAP
Key Details
Sold Price $405,000
Property Type Condo
Sub Type Condominium
Listing Status Sold
Purchase Type For Sale
Square Footage 941 sqft
Price per Sqft $430
MLS Listing ID 73167278
Sold Date 11/29/23
Bedrooms 2
Full Baths 2
HOA Fees $630/mo
HOA Y/N true
Year Built 2000
Annual Tax Amount $4,492
Tax Year 2023
Property Description
Welcome to Jacob Ponds Estates, an active adult community located in a very convenient location. This home is one of the prettiest in the building with gorgeous water views of picturesque Jacob's Pond. Located at the end of the 2nd floor, this unit offers the benefit of privacy as well as many desirable upgrades. The kitchen features white cabinets with granite countertops and stainless steel appliances. The first bedroom is spacious with easy access to the brand new bathroom featuring a shower, tile flooring, & new plumbing fixtures. The main bedroom is spacious with water views, large closet and private bath with tub/shower combo. Large living room with dining area overlooks the pond as well. High end and durable laminate flooring throughout, in-unit laundry, additional storage. Nothing to do but move in! Professionally run association offering maintenance, snow removal, heat & hot water! Additional amenities include: library, fitness room, community room, social activities and more!
Location
State MA
County Plymouth
Zoning RES
Direction Rt 53 to Assinippi Ave
Rooms
Basement Y
Primary Bedroom Level First
Dining Room Flooring - Laminate, Open Floorplan
Kitchen Countertops - Stone/Granite/Solid, Remodeled
Interior
Heating Baseboard, Natural Gas
Cooling Central Air
Flooring Laminate
Appliance Utility Connections for Electric Range
Laundry First Floor, In Unit
Exterior
Community Features Medical Facility, Highway Access, House of Worship, Public School, Adult Community
Utilities Available for Electric Range
Waterfront Description Waterfront,Pond
Total Parking Spaces 1
Garage No
Building
Story 1
Sewer Private Sewer
Water Public
Others
Pets Allowed Yes w/ Restrictions
Senior Community true
Acceptable Financing Contract
Listing Terms Contract
Read Less
Bought with Debbie Glynn • Success! Real Estate



