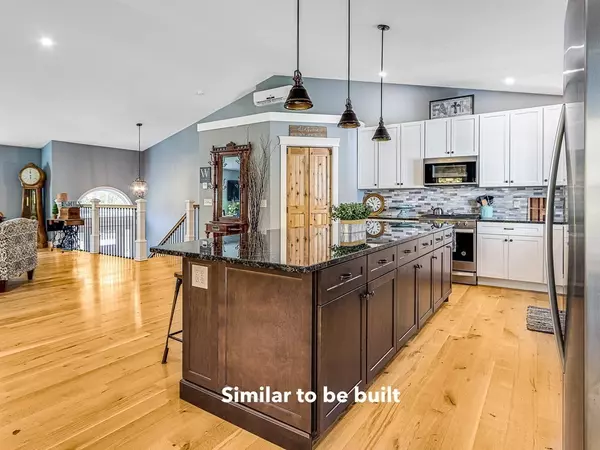For more information regarding the value of a property, please contact us for a free consultation.
26 Oak Ct Clinton, MA 01510
Want to know what your home might be worth? Contact us for a FREE valuation!

Our team is ready to help you sell your home for the highest possible price ASAP
Key Details
Sold Price $569,757
Property Type Single Family Home
Sub Type Single Family Residence
Listing Status Sold
Purchase Type For Sale
Square Footage 1,968 sqft
Price per Sqft $289
MLS Listing ID 73119926
Sold Date 11/20/23
Style Split Entry,Craftsman
Bedrooms 3
Full Baths 2
HOA Y/N false
Year Built 2023
Annual Tax Amount $1,230
Tax Year 2023
Lot Size 8,276 Sqft
Acres 0.19
Property Description
Introducing a stunning brand new 3-bed, 2-bath home in Clinton, MA! To be built- residence embodies modern comfort and small-town charm. With an open floor plan and abundant natural light, the living areas create a warm and inviting atmosphere. The chef's kitchen impresses with sleek countertops and stainless steel appliances. The master bedroom is a private oasis, complete with a walk-in closet and en-suite bathroom. Two additional bedrooms offer versatility for guests or as office space. Revel in modern amenities, including modern mini-split heating and cooling, energy-efficient appliances, and large exterior deck. The 2-car garage provides convenience and extra storage. Step outside to a beautifully landscaped yard, perfect for enjoying the outdoors. Nestled in Clinton, this home offers access to a range of amenities, from shopping centers to parks. Don't miss this opportunity to own a brand new home in Clinton. Occupancy in early fall 2023. Your dream home awaits!
Location
State MA
County Worcester
Zoning RES
Direction see GPS to address
Rooms
Primary Bedroom Level Second
Interior
Interior Features Finish - Sheetrock
Heating Heat Pump, Air Source Heat Pumps (ASHP), Ductless
Cooling Ductless
Flooring Wood, Tile, Vinyl, Carpet
Appliance Range, Dishwasher, Microwave, Refrigerator, Washer, Dryer, Plumbed For Ice Maker, Utility Connections for Electric Range, Utility Connections for Electric Oven, Utility Connections for Electric Dryer
Laundry Washer Hookup
Exterior
Exterior Feature Deck, Deck - Wood
Garage Spaces 1.0
Community Features Shopping, Park, Walk/Jog Trails, Golf, Medical Facility, Laundromat, Conservation Area, Highway Access, Public School
Utilities Available for Electric Range, for Electric Oven, for Electric Dryer, Washer Hookup, Icemaker Connection
Roof Type Shingle
Total Parking Spaces 3
Garage Yes
Building
Lot Description Corner Lot, Gentle Sloping
Foundation Concrete Perimeter
Sewer Public Sewer
Water Public
Others
Senior Community false
Acceptable Financing Contract
Listing Terms Contract
Read Less
Bought with Lauren Collins • eXp Realty
GET MORE INFORMATION




