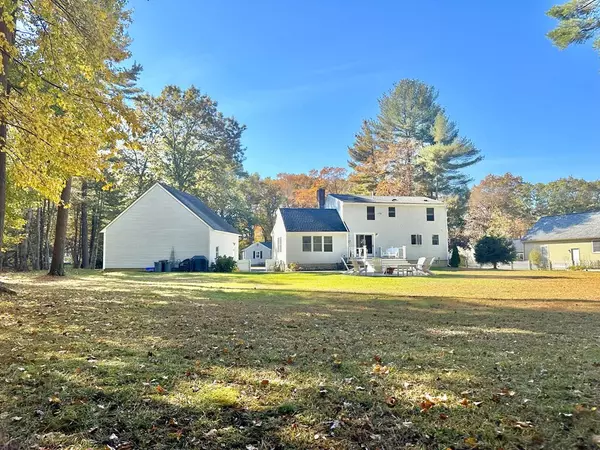For more information regarding the value of a property, please contact us for a free consultation.
53 Johnson St Raynham, MA 02767
Want to know what your home might be worth? Contact us for a FREE valuation!

Our team is ready to help you sell your home for the highest possible price ASAP
Key Details
Sold Price $600,000
Property Type Single Family Home
Sub Type Single Family Residence
Listing Status Sold
Purchase Type For Sale
Square Footage 1,716 sqft
Price per Sqft $349
MLS Listing ID 73171200
Sold Date 11/29/23
Style Cape
Bedrooms 3
Full Baths 1
Half Baths 1
HOA Y/N false
Year Built 1994
Annual Tax Amount $6,042
Tax Year 2023
Lot Size 0.690 Acres
Acres 0.69
Property Description
This BEAUTIFULLY APPOINTED 3 BR, 2 BA Raynham Center Cape on a cul-de-sac is MOVE-IN-READY! With an IDEAL OPEN FLOOR PLAN, the first floor features an IMPRESSIVE FAMILY ROOM w/vaulted ceiling & lots of windows. The UPGRADED, MODERN KITCHEN includes a GENEROUS DINING AREA open to a large lovely FIREPLACED LIVING ROOM & beyond that an additional den or office. Kitchen & baths feature CUSTOM CABINETRY WITH GRANITE. Gleaming HARDWOOD FLOORS THROUGHOUT the 1st floor have recently been refinished. This home sits on a GORGEOUS, LEVEL DRY LOT and boasts a NEW OVERSIZED PATIO. Roof is 8 years young & exterior is clapboard with 3 sides finished in white cedar shingles. Anderson windows with custom treatments, new back slider & fresh paint in & out. The OVERSIZED DETACHED GARAGE has a full room above that can be finished. CONVENIENTLY LOCATED on a quiet side street close to schools, shopping & highway with ACCESS TO GORGEOUS JOHNSONS POND at the end of the road.
Location
State MA
County Bristol
Area Raynham Center
Zoning RA
Direction Johnson St is off of Pleasant St
Rooms
Family Room Cathedral Ceiling(s), Flooring - Hardwood
Basement Full
Primary Bedroom Level Second
Dining Room Flooring - Hardwood, Deck - Exterior, Wainscoting
Kitchen Flooring - Hardwood, Countertops - Stone/Granite/Solid, Cabinets - Upgraded, Remodeled, Gas Stove
Interior
Heating Baseboard
Cooling None
Flooring Wood, Carpet
Fireplaces Number 1
Fireplaces Type Living Room
Appliance Range, Dishwasher, Refrigerator, Utility Connections for Gas Range
Laundry Gas Dryer Hookup, In Basement
Exterior
Exterior Feature Porch, Deck, Patio, Fenced Yard
Garage Spaces 2.0
Fence Fenced
Community Features Shopping, Highway Access, Public School
Utilities Available for Gas Range
Roof Type Shingle
Total Parking Spaces 10
Garage Yes
Building
Lot Description Level
Foundation Concrete Perimeter
Sewer Public Sewer
Water Public
Architectural Style Cape
Schools
Elementary Schools Laliberte
Middle Schools Raynham Middle
High Schools Br
Others
Senior Community false
Read Less
Bought with Connie White • Keller Williams Realty Signature Properties



