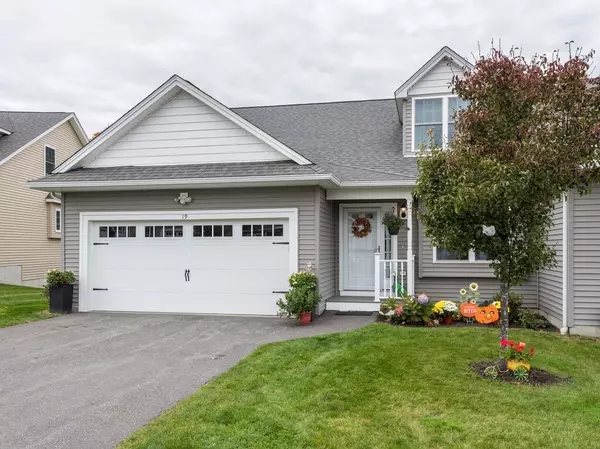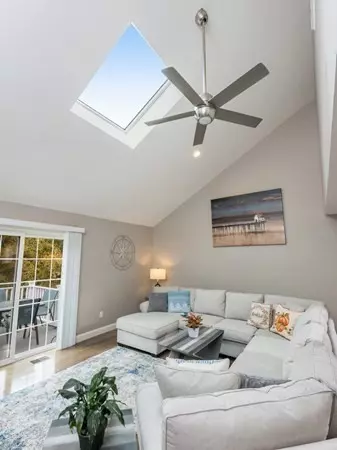For more information regarding the value of a property, please contact us for a free consultation.
19 Stratford Village Drive #19 Millbury, MA 01527
Want to know what your home might be worth? Contact us for a FREE valuation!

Our team is ready to help you sell your home for the highest possible price ASAP
Key Details
Sold Price $525,000
Property Type Condo
Sub Type Condominium
Listing Status Sold
Purchase Type For Sale
Square Footage 1,861 sqft
Price per Sqft $282
MLS Listing ID 73172780
Sold Date 11/30/23
Bedrooms 2
Full Baths 2
Half Baths 1
HOA Fees $360/mo
HOA Y/N true
Year Built 2017
Annual Tax Amount $5,430
Tax Year 2023
Property Description
Ready Now! Turn Key Townhouse Condo in established Stratford Village - stunning Open Floor Plan Vaulted Ceiling LR w/Gas FP with sliders to balcony - Look at those trees - Kitchen with Stainless Steel Appliances, DR w/crown molding - all set on hardwoods! Convenient 1st Floor Main En Suite with new carpet, walk-in-closet and Full Bath - look at the glass doors! Upper level offers 2nd BR, Full Bath and Family Room area with bar - just perfect for cozy gatherings. Unfinished Walk Out Lower Level offers expansion options - look at the new Tankless Hot Water Heater! Super efficient Natural Gas heat, Central Air, First Floor Laundry, 2-Car Attached Garage - so easy to bring in groceries - all located with quick access to Rt 146 for commuting needs, shops and services - Welcome Home!
Location
State MA
County Worcester
Zoning Condo
Direction W Main St - Burbank St - Stratford Village Dr - Unit on Right - visitor parking available
Rooms
Basement Y
Primary Bedroom Level First
Kitchen Countertops - Stone/Granite/Solid, Stainless Steel Appliances
Interior
Interior Features Ceiling Fan(s), Cable Hookup, Recessed Lighting, Lighting - Pendant, Loft
Heating Forced Air, Natural Gas, Individual, Unit Control
Cooling Central Air, Individual, Unit Control
Flooring Tile, Carpet, Hardwood, Flooring - Wall to Wall Carpet
Fireplaces Number 1
Fireplaces Type Living Room
Appliance Range, Dishwasher, Disposal, Microwave, Refrigerator, Plumbed For Ice Maker, Utility Connections for Electric Range, Utility Connections for Electric Dryer
Laundry First Floor, In Unit, Washer Hookup
Exterior
Exterior Feature Porch, Balcony, Rain Gutters, Professional Landscaping
Garage Spaces 2.0
Utilities Available for Electric Range, for Electric Dryer, Washer Hookup, Icemaker Connection
Roof Type Shingle
Total Parking Spaces 4
Garage Yes
Building
Story 2
Sewer Public Sewer
Water Public
Others
Pets Allowed Yes w/ Restrictions
Senior Community false
Read Less
Bought with Level Up Group • Level Up Realty



