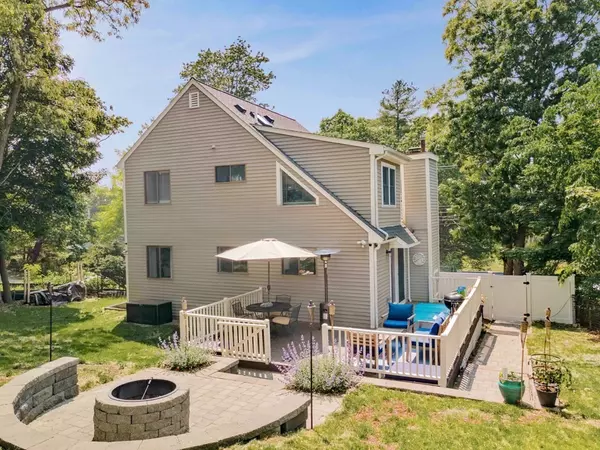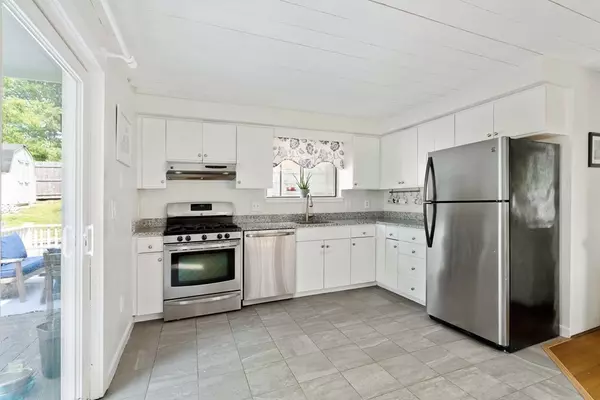For more information regarding the value of a property, please contact us for a free consultation.
135 Elm St Framingham, MA 01701
Want to know what your home might be worth? Contact us for a FREE valuation!

Our team is ready to help you sell your home for the highest possible price ASAP
Key Details
Sold Price $620,000
Property Type Single Family Home
Sub Type Single Family Residence
Listing Status Sold
Purchase Type For Sale
Square Footage 1,742 sqft
Price per Sqft $355
MLS Listing ID 73171172
Sold Date 11/28/23
Style Contemporary
Bedrooms 3
Full Baths 1
Half Baths 1
HOA Y/N false
Year Built 1982
Annual Tax Amount $6,184
Tax Year 2023
Lot Size 8,276 Sqft
Acres 0.19
Property Description
This adorable contemporary cape in North Framingham close to the Sudbury line is not to be missed. Great location for commuting, shopping and restaurants. The first floor boasts an open kitchen overlooking the backyard and connects to a beautiful dining/sitting area with a cozy fireplace. Also on 1st level is a living room, half bath & a bedroom that could also be used as an office. Cathedral ceilings lead us up the stairs to an open loft space that has so many uses. An office, playroom or close it up & make a 4th bedroom. Primary bedroom has stunning beams & vaulted ceilings which make the room feel open & spacious. A second bedroom and full bathroom finish out the 2nd level.The finished basement is the perfect added space for a playroom or entertaining space. Backyard deck and big stone fire pit are there for those beautiful relaxing nights outside. Furnace/Roof 2017, water heater 2023, basement finished in 2018, AC is approx 8 years old, Driveway expanded & Firepit/Stone Patio 2021
Location
State MA
County Middlesex
Zoning R-1
Direction GPS
Rooms
Basement Full
Primary Bedroom Level Second
Interior
Interior Features Loft, Bonus Room
Heating Baseboard, Natural Gas
Cooling Central Air
Flooring Tile, Carpet, Hardwood
Fireplaces Number 1
Appliance Range, Dishwasher, Disposal, Refrigerator, Freezer, Washer, Dryer, Utility Connections for Gas Range, Utility Connections for Gas Dryer
Laundry In Basement
Exterior
Utilities Available for Gas Range, for Gas Dryer
Waterfront Description Beach Front,1 to 2 Mile To Beach,Beach Ownership(Public)
Roof Type Shingle
Total Parking Spaces 4
Garage No
Building
Foundation Concrete Perimeter
Sewer Public Sewer
Water Public
Architectural Style Contemporary
Others
Senior Community false
Read Less
Bought with Margaret Chassie • Berkshire Hathaway HomeServices Commonwealth Real Estate



