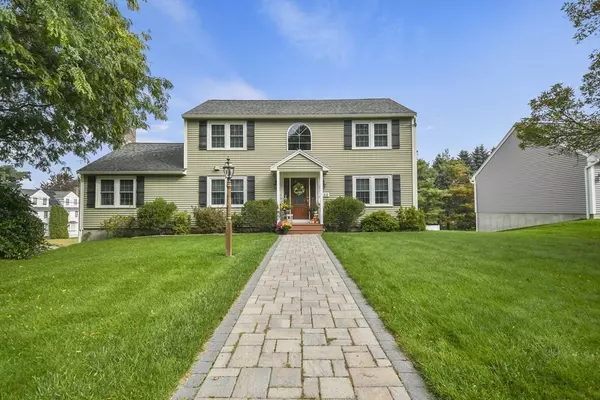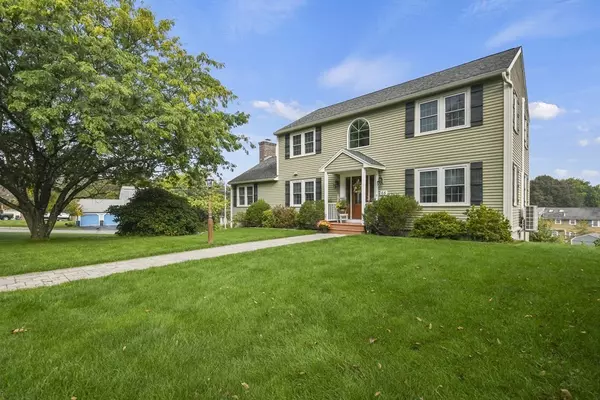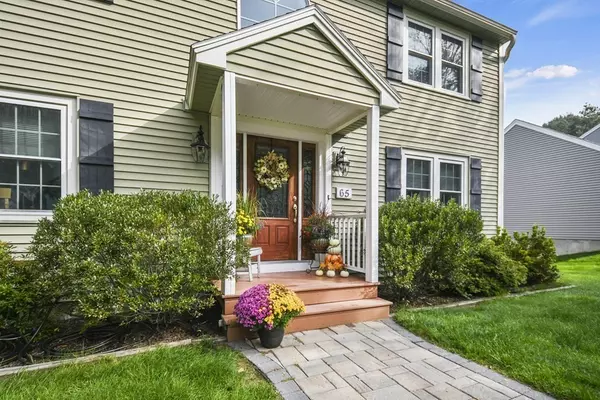For more information regarding the value of a property, please contact us for a free consultation.
65 Indian Ridge Drive Leominster, MA 01453
Want to know what your home might be worth? Contact us for a FREE valuation!

Our team is ready to help you sell your home for the highest possible price ASAP
Key Details
Sold Price $585,000
Property Type Single Family Home
Sub Type Single Family Residence
Listing Status Sold
Purchase Type For Sale
Square Footage 2,112 sqft
Price per Sqft $276
MLS Listing ID 73167594
Sold Date 11/30/23
Style Colonial
Bedrooms 3
Full Baths 2
Half Baths 1
HOA Y/N false
Year Built 1987
Annual Tax Amount $6,421
Tax Year 2023
Lot Size 0.350 Acres
Acres 0.35
Property Description
Be HOME for the holidays! This beautifully maintained 3 bed, 2.5 bath Colonial is perfectly situated on a cul-de-sac. A beautiful stone walkway leads you to the front door. The first floor has a nice open floor plan with HW flowing throughout –a dream for those who like to entertain! Upon entering is a foyer with stairs leading up. To your right is a sun filled family room that is open to the formal dining room and kitchen. The beautiful kitchen features s/s appliances, granite countertops, recessed lighting, a large island with breakfast bar, sink and wine chiller. The living room provides cathedral ceiling with skylight, slider to the deck and a fireplace – where you can keep warm! A half bath with convenient 1st floor laundry completes the main level. Upstairs is where your private sanctuary awaits! Large primary bedroom with walk in close and your very own bathroom! 2 more bedrooms and another full bath. 2 car attached garage, OFFER DEADLINE TUESDAY,10/10 @6:00 PM
Location
State MA
County Worcester
Zoning R
Direction Bicentenial Ave to 65 Indian Ridge Dr.
Rooms
Family Room Flooring - Hardwood
Basement Full, Walk-Out Access, Interior Entry, Garage Access, Concrete, Unfinished
Primary Bedroom Level Second
Dining Room Flooring - Hardwood, Cable Hookup
Kitchen Flooring - Hardwood, Dining Area, Countertops - Stone/Granite/Solid, Breakfast Bar / Nook, Recessed Lighting, Stainless Steel Appliances, Wine Chiller
Interior
Interior Features Central Vacuum
Heating Forced Air, Oil, Electric, Ductless
Cooling Central Air, Ductless
Flooring Tile, Carpet, Laminate, Hardwood
Fireplaces Number 1
Fireplaces Type Living Room
Appliance Oven, Dishwasher, Disposal, Microwave, Countertop Range, Refrigerator, Washer, Dryer, Wine Refrigerator, Utility Connections for Electric Dryer
Laundry Electric Dryer Hookup, Washer Hookup, First Floor
Exterior
Exterior Feature Deck - Composite, Rain Gutters
Garage Spaces 2.0
Community Features Public Transportation, Shopping
Utilities Available for Electric Dryer, Washer Hookup
Roof Type Shingle
Total Parking Spaces 4
Garage Yes
Building
Lot Description Corner Lot, Cleared, Level
Foundation Concrete Perimeter
Sewer Public Sewer
Water Public
Architectural Style Colonial
Others
Senior Community false
Read Less
Bought with Stephanie Jones • Berkshire Hathaway HomeServices Verani Realty



