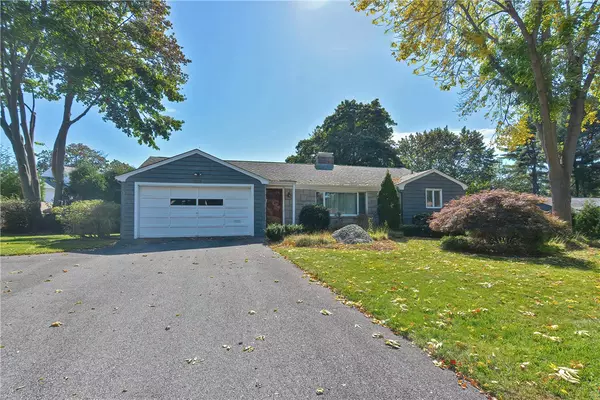For more information regarding the value of a property, please contact us for a free consultation.
846 Narragansett Pkwy Warwick, RI 02888
Want to know what your home might be worth? Contact us for a FREE valuation!

Our team is ready to help you sell your home for the highest possible price ASAP
Key Details
Sold Price $425,000
Property Type Single Family Home
Sub Type Single Family Residence
Listing Status Sold
Purchase Type For Sale
Square Footage 1,400 sqft
Price per Sqft $303
Subdivision Gaspee Plateau
MLS Listing ID 1345538
Sold Date 11/30/23
Style Ranch
Bedrooms 3
Full Baths 1
Half Baths 1
HOA Y/N No
Abv Grd Liv Area 1,400
Year Built 1950
Annual Tax Amount $5,200
Tax Year 2023
Lot Size 0.300 Acres
Acres 0.3
Property Description
Gaspee Plateau, an opportunity to be right on the historic parade route. 1.5 miles to the center of Pawtuxet Village. A short walk to water, recreational parks, and eatery's
1950's, inspired mid-century modern design. Some original appointments remain. Sizable living room with fireplace. Enhanced by a wall of windows. Dining area with large window allows for picturesque views of the private rear yard. A skylight creates natural illumination within the kitchen, bordered by continuous surfaces for the avid cook for the coming holidays. Three bedrooms containing natural light. Period tiled bathroom with separate tub and shower. The mud room 3 seasoned enclosed porch can serve an array of functions with doors leading to the two-car garage and side yard.
Mature landscaping with sprinklers system for easy care. Architectural roof shingle, Solar panels, Gas metered heat
One year home warranty
Location
State RI
County Kent
Community Gaspee Plateau
Rooms
Basement Full, Interior Entry, Unfinished
Interior
Interior Features Bathtub, Skylights, Tub Shower
Heating Gas, Hot Water
Cooling None
Flooring Ceramic Tile, Other, Carpet
Fireplaces Number 1
Fireplaces Type Masonry
Fireplace Yes
Window Features Skylight(s)
Appliance Dryer, Dishwasher, Exhaust Fan, Disposal, Microwave, Oven, Range, Refrigerator, Range Hood, Water Heater, Washer
Exterior
Exterior Feature Patio, Sprinkler/Irrigation, Paved Driveway
Parking Features Attached
Garage Spaces 2.0
Fence Fenced
Community Features Highway Access, Marina, Near Hospital, Near Schools, Public Transportation, Recreation Area, Restaurant, Shopping
Utilities Available Sewer Connected
Waterfront Description Walk to Water
Porch Patio, Porch, Screened
Total Parking Spaces 6
Garage Yes
Building
Lot Description Sprinkler System
Story 1
Foundation Concrete Perimeter
Sewer Connected
Water Public
Architectural Style Ranch
Level or Stories 1
Additional Building Outbuilding
Structure Type Plaster,Clapboard,Shingle Siding,Wood Siding
New Construction No
Others
Senior Community No
Tax ID 846NARRAGANSETTPKWYWARW
Financing Conventional
Read Less
© 2024 State-Wide Multiple Listing Service. All rights reserved.
Bought with Northeastern Realty Pros



