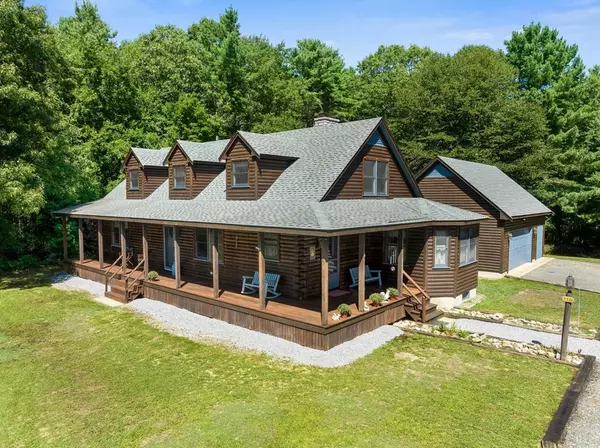For more information regarding the value of a property, please contact us for a free consultation.
110 Gammons Rd Acushnet, MA 02743
Want to know what your home might be worth? Contact us for a FREE valuation!

Our team is ready to help you sell your home for the highest possible price ASAP
Key Details
Sold Price $750,000
Property Type Single Family Home
Sub Type Single Family Residence
Listing Status Sold
Purchase Type For Sale
Square Footage 3,143 sqft
Price per Sqft $238
MLS Listing ID 73154642
Sold Date 11/30/23
Style Cape,Log
Bedrooms 3
Full Baths 2
Half Baths 2
HOA Y/N false
Year Built 1994
Annual Tax Amount $7,109
Tax Year 2023
Lot Size 3.290 Acres
Acres 3.29
Property Description
Custom-Built authentic AmerLink cedar construction Log Cabin nestled onto 3.29 acre wooded lot. This 3,143 s.f. home offers 2+ car garage with plenty of off street parking to accommodate, RV's, boats, etc. First level of home has open floor plan. The large front to back living room has vaulted ceiling with stone fireplace which is the heart of the home. The main level includes an updated kitchen with stainless appliances & quartz countertops, extra large dining room, half bath with laundry room and large Master bedroom with full bath including whirlpool tub and separate shower. 2nd floor has two bedrooms with their own half bath, and a common shower. Plenty of closet space & eves storage with loft overlooking fireplace below. This spacious yet cozy real log home has large wrap-around porch, just the perfect place to sit on your favorite rocking chair. Come by and take a look at this one-of-a-kind log cabin. Acushnet is a "Right to Farm" community.
Location
State MA
County Bristol
Zoning 1
Direction New Bedford Rd. to Perry Hill and Left onto Gammons, set back off street #110.
Rooms
Family Room Cathedral Ceiling(s), Beamed Ceilings, Closet, Exterior Access, Open Floorplan, Recessed Lighting, Slider
Basement Full, Walk-Out Access, Concrete
Primary Bedroom Level Main, First
Dining Room Bathroom - Half, Closet/Cabinets - Custom Built, Flooring - Stone/Ceramic Tile
Kitchen Flooring - Stone/Ceramic Tile, Countertops - Stone/Granite/Solid, Cabinets - Upgraded, Exterior Access, Recessed Lighting, Remodeled, Stainless Steel Appliances, Gas Stove, Lighting - Overhead, Crown Molding
Interior
Interior Features Central Vacuum
Heating Baseboard, Propane
Cooling None
Flooring Tile, Carpet
Fireplaces Number 1
Fireplaces Type Family Room
Appliance Range, Dishwasher, Microwave, Washer, Dryer, Water Treatment, ENERGY STAR Qualified Refrigerator, Vacuum System, Range Hood, Utility Connections for Gas Range, Utility Connections for Gas Oven, Utility Connections for Gas Dryer
Laundry Flooring - Stone/Ceramic Tile, Main Level, Gas Dryer Hookup, Recessed Lighting, First Floor, Washer Hookup
Exterior
Exterior Feature Porch, Rain Gutters, Screens
Garage Spaces 2.0
Utilities Available for Gas Range, for Gas Oven, for Gas Dryer, Washer Hookup
Roof Type Shingle
Total Parking Spaces 6
Garage Yes
Building
Lot Description Cleared, Level
Foundation Concrete Perimeter
Sewer Private Sewer
Water Private
Architectural Style Cape, Log
Others
Senior Community false
Read Less
Bought with Elizabeth Moses • Home And Key Real Estate, LLC



