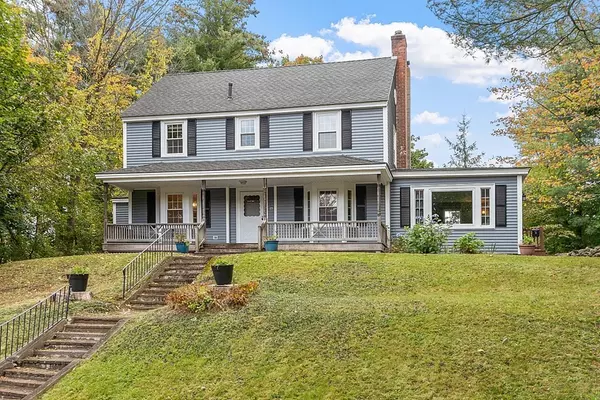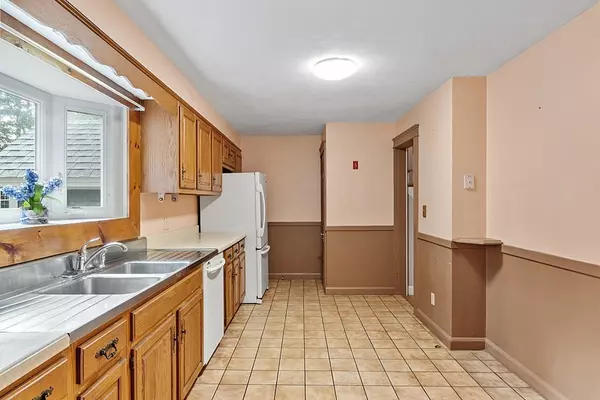For more information regarding the value of a property, please contact us for a free consultation.
18 Warwick Rd Gardner, MA 01440
Want to know what your home might be worth? Contact us for a FREE valuation!

Our team is ready to help you sell your home for the highest possible price ASAP
Key Details
Sold Price $350,000
Property Type Single Family Home
Sub Type Single Family Residence
Listing Status Sold
Purchase Type For Sale
Square Footage 1,837 sqft
Price per Sqft $190
MLS Listing ID 73171383
Sold Date 11/30/23
Style Colonial
Bedrooms 3
Full Baths 1
Half Baths 1
HOA Y/N false
Year Built 1941
Annual Tax Amount $4,245
Tax Year 2023
Lot Size 0.600 Acres
Acres 0.6
Property Description
*** Offer Deadline Tuesday 24th at noon. Please allow 24 hours to respond to offers. *** Three bedroom home with a large home office. Keep warm by the wood burning fireplace insert while relaxing in the living room. Dining room has a built in corner cabinet and hardwood floors. Mud room off the kitchen, leads to the deck. Half bathroom conveniently located on the first floor. Two sheds offering lots of storage, (10x16 Reed's Ferry shed). Electric hot water tank installed in 2020. Second floor full bathroom, has a walk in shower installed in 2023. Master bedroom has hardwood flooring, a walk in closet, and a heat pump that offers additional heat and air conditioning. Second bedroom is large enough to fit a Queen size bed.
Location
State MA
County Worcester
Zoning Res
Direction Use GPS
Rooms
Basement Full, Walk-Out Access
Primary Bedroom Level Second
Dining Room Closet/Cabinets - Custom Built, Flooring - Hardwood, Window(s) - Bay/Bow/Box
Kitchen Flooring - Stone/Ceramic Tile
Interior
Interior Features Home Office
Heating Baseboard, Hot Water, Heat Pump
Cooling Window Unit(s), Heat Pump
Flooring Tile, Vinyl, Carpet, Hardwood, Flooring - Wall to Wall Carpet
Fireplaces Number 1
Fireplaces Type Living Room
Appliance Range, Dishwasher, Disposal, Refrigerator, Washer, Dryer
Laundry Electric Dryer Hookup, Washer Hookup, In Basement
Exterior
Exterior Feature Porch, Deck, Storage
Community Features Public Transportation, Shopping, Pool, Tennis Court(s), Park, Walk/Jog Trails, Golf, Medical Facility, Laundromat, Bike Path, Conservation Area, Highway Access, House of Worship, Private School, Public School, University
Roof Type Shingle
Total Parking Spaces 6
Garage No
Building
Lot Description Sloped
Foundation Concrete Perimeter, Slab
Sewer Public Sewer
Water Public
Others
Senior Community false
Read Less
Bought with Doreen Lewis • Redfin Corp.



