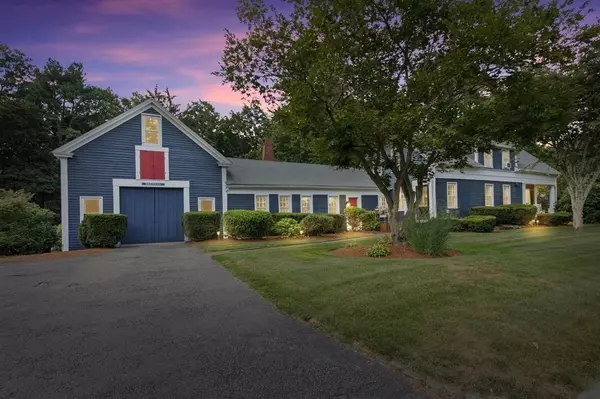For more information regarding the value of a property, please contact us for a free consultation.
748 S Main St Raynham, MA 02767
Want to know what your home might be worth? Contact us for a FREE valuation!

Our team is ready to help you sell your home for the highest possible price ASAP
Key Details
Sold Price $675,000
Property Type Single Family Home
Sub Type Single Family Residence
Listing Status Sold
Purchase Type For Sale
Square Footage 2,233 sqft
Price per Sqft $302
MLS Listing ID 73147805
Sold Date 11/30/23
Style Cape,Saltbox
Bedrooms 3
Full Baths 2
HOA Y/N false
Year Built 1850
Annual Tax Amount $5,923
Tax Year 2023
Lot Size 1.500 Acres
Acres 1.5
Property Description
Classic, timeless expanded cape with so much to offer. This amazing 3 bedroom/2 bath home has had tons of updates done -including newer custom kitchen with both gas AND electric ovens, walnut countertops and quartz island packed with storage space! This unique floorplan has 2 large fireplaced living rooms, and 2 dining areas, making this the perfect place for entertaining!! Both bathrooms and all mechanicals have also been updated within the last 5 years. Roof on main house done 2019. The huge 2 story attached barn has a great workshop area & newly finished room in the back with heat & electricity that could be a perfect home business opportunity! Come sit in the screen room & listen to the birds while admiring the beautiful parklike fenced in backyard with flowering trees, mature perennials, and awesome garden area. There is even room to expand in the unfinished basement or the huge unfinished attic over the barn. You need to see this house to truly appreciate just how special it is!!
Location
State MA
County Bristol
Zoning Res
Direction Route 104 to South Main
Rooms
Family Room Closet/Cabinets - Custom Built, Flooring - Wall to Wall Carpet
Basement Full, Unfinished
Primary Bedroom Level Second
Dining Room Flooring - Hardwood, Deck - Exterior
Kitchen Flooring - Hardwood, Countertops - Upgraded, Kitchen Island, Cabinets - Upgraded, Stainless Steel Appliances, Pot Filler Faucet, Gas Stove
Interior
Interior Features Bonus Room, Home Office-Separate Entry, Sun Room
Heating Baseboard, Hot Water, Radiant, Natural Gas
Cooling Window Unit(s)
Flooring Wood, Tile, Flooring - Hardwood, Flooring - Wall to Wall Carpet, Flooring - Wood
Fireplaces Number 2
Fireplaces Type Family Room, Living Room
Appliance Range, Dishwasher, Disposal, Microwave, Refrigerator, Washer, Dryer, Plumbed For Ice Maker, Utility Connections for Gas Range, Utility Connections for Electric Dryer
Laundry Second Floor, Washer Hookup
Exterior
Exterior Feature Porch, Porch - Enclosed, Porch - Screened, Deck, Rain Gutters, Hot Tub/Spa, Barn/Stable, Professional Landscaping, Sprinkler System, Fenced Yard, Garden
Fence Fenced
Community Features Shopping, Tennis Court(s), Golf, Medical Facility, Laundromat, Highway Access, House of Worship, Public School
Utilities Available for Gas Range, for Electric Dryer, Washer Hookup, Icemaker Connection
Roof Type Shingle
Total Parking Spaces 4
Garage Yes
Building
Lot Description Level
Foundation Stone
Sewer Public Sewer
Water Public
Architectural Style Cape, Saltbox
Others
Senior Community false
Read Less
Bought with Herland Cabrera • Westcott Properties



