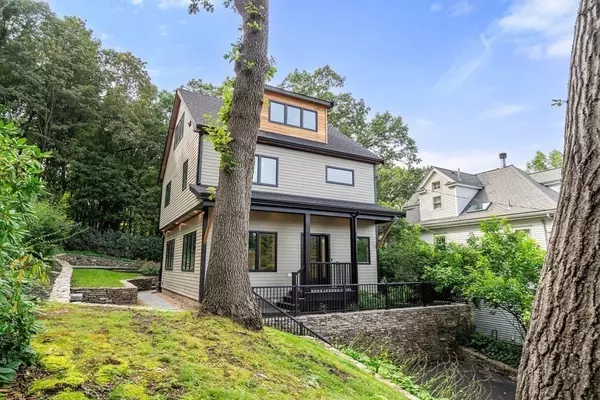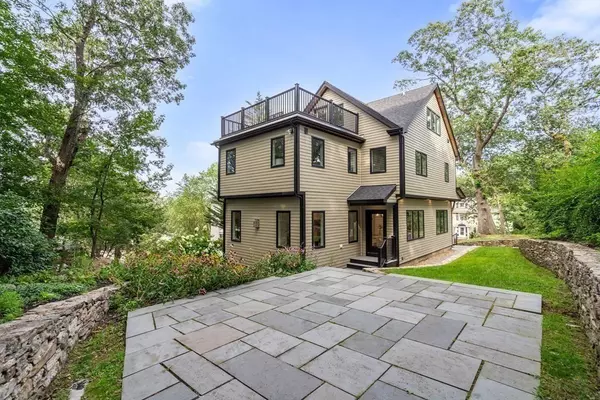For more information regarding the value of a property, please contact us for a free consultation.
47 Oakland Ave Arlington, MA 02476
Want to know what your home might be worth? Contact us for a FREE valuation!

Our team is ready to help you sell your home for the highest possible price ASAP
Key Details
Sold Price $1,600,000
Property Type Single Family Home
Sub Type Single Family Residence
Listing Status Sold
Purchase Type For Sale
Square Footage 3,002 sqft
Price per Sqft $532
MLS Listing ID 73153740
Sold Date 11/30/23
Style Colonial,Contemporary
Bedrooms 4
Full Baths 3
Half Baths 1
HOA Y/N false
Year Built 2023
Lot Size 7,405 Sqft
Acres 0.17
Property Description
PRICE IMPROVEMENT!! Introducing an exquisite 3-level modern colonial in Arlington.With an exceptional open-concept design, this residence seamlessly connects the living room, kitchen, dining area, and family room, optimizing both comfort and functionality.The kitchen boasts high-end Thermador appliances, while the family room showcases a floating gas fireplace. On the second floor, the primary suite impresses with a generously sized bedroom, walk-in closet, and spa-like bath featuring a double vanity and steam shower.The third floor presents a versatile finished bonus space with a full bath, along with a unique roof deck complete with a wet bar—a delightful setting for outdoor gatherings.Nestled in the highly sought-after Dallin/Brackett neighborhood, this home enjoys close proximity to various amenities such as shops, restaurants, and fitness centers.Additionally, it offers convenient access to the bus route leading to Alewife/Harvard Square and enjoys quick connections to Route 2/95.
Location
State MA
County Middlesex
Direction Park Ave or Gray Street or Appleton Street to Oakland Avenue
Rooms
Family Room Flooring - Hardwood, Open Floorplan, Recessed Lighting
Primary Bedroom Level Second
Dining Room Flooring - Hardwood, Exterior Access, Open Floorplan, Recessed Lighting, Lighting - Overhead
Kitchen Flooring - Hardwood, Countertops - Stone/Granite/Solid, Kitchen Island, Open Floorplan, Recessed Lighting, Stainless Steel Appliances, Gas Stove, Lighting - Pendant
Interior
Interior Features Central Vacuum, Wired for Sound
Heating Central, Natural Gas
Cooling Central Air
Flooring Tile, Hardwood
Fireplaces Number 1
Fireplaces Type Family Room
Appliance Range, ENERGY STAR Qualified Refrigerator, Wine Refrigerator, ENERGY STAR Qualified Dishwasher, Rangetop - ENERGY STAR, Utility Connections for Gas Range, Utility Connections for Gas Dryer, Utility Connections for Electric Dryer
Laundry Electric Dryer Hookup, Washer Hookup, Second Floor
Exterior
Exterior Feature Deck - Roof, Patio, Rain Gutters, Garden
Community Features Public Transportation, Park, Walk/Jog Trails, Medical Facility, Laundromat, Bike Path, Conservation Area, Highway Access, Public School
Utilities Available for Gas Range, for Gas Dryer, for Electric Dryer, Washer Hookup
Roof Type Shingle,Rubber
Total Parking Spaces 4
Garage No
Building
Foundation Concrete Perimeter
Sewer Public Sewer
Water Public
Schools
Middle Schools Dallin/Brackett
High Schools Ahs
Others
Senior Community false
Acceptable Financing Contract
Listing Terms Contract
Read Less
Bought with Julie Gibson • Gibson Sotheby's International Realty



