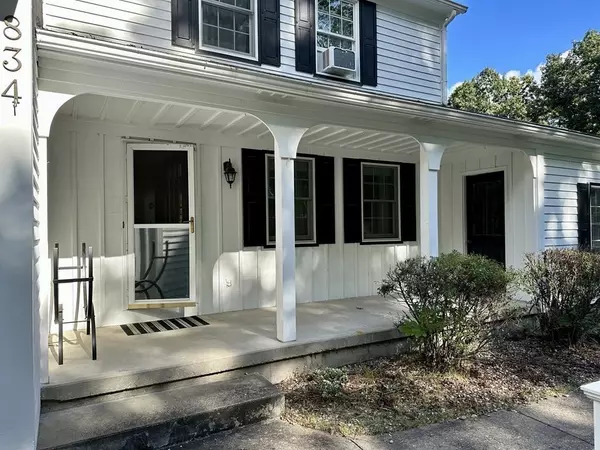For more information regarding the value of a property, please contact us for a free consultation.
834 Lyon St Ludlow, MA 01056
Want to know what your home might be worth? Contact us for a FREE valuation!

Our team is ready to help you sell your home for the highest possible price ASAP
Key Details
Sold Price $490,000
Property Type Single Family Home
Sub Type Single Family Residence
Listing Status Sold
Purchase Type For Sale
Square Footage 2,230 sqft
Price per Sqft $219
MLS Listing ID 73160177
Sold Date 11/30/23
Style Colonial
Bedrooms 4
Full Baths 2
Half Baths 1
HOA Y/N false
Year Built 1978
Annual Tax Amount $7,094
Tax Year 2023
Lot Size 3.250 Acres
Acres 3.25
Property Description
Come and see this traditionally designed Colonial home, with its absolutely stunning view overlooking the historical location of F. L. Burr's Bungalow, at Facing Rock. The home sits a good distance off the road, providing privacy and solitude throughout all areas of the property. Offering 298 feet of frontage lined with stone walls, and situated on over 3 acres of sprawling hillside. This spacious 4 bedroom 2 1/2 bath classic home boasts several extras including two fireplaces, a Buderus heating system, a gas powered Generac whole house generator, a state of the art water filtration system, a lawn sprinkler system, a 16x34 in-ground saltwater pool, a 12x16 screened porch, a walk up attic with a whole house fan, a partially finished walk-out basement, and a 16x20 saltbox style shed. It also boasts a huge main bedroom suite and three additional generously sized bedrooms. It's a great house with plenty of space and an awesome location! Don't let this one slip by!
Location
State MA
County Hampden
Zoning AG
Direction Lyon Street close to the Granby town line.
Rooms
Family Room Ceiling Fan(s), Flooring - Hardwood
Basement Full, Partially Finished, Walk-Out Access, Interior Entry, Concrete
Primary Bedroom Level Second
Dining Room Flooring - Hardwood, Slider
Kitchen Bathroom - Half, Flooring - Stone/Ceramic Tile, Window(s) - Bay/Bow/Box, Dining Area, Deck - Exterior
Interior
Interior Features Exercise Room, Central Vacuum
Heating Baseboard, Oil
Cooling Window Unit(s), Whole House Fan
Flooring Tile, Carpet, Hardwood
Fireplaces Number 2
Fireplaces Type Family Room, Living Room
Appliance Range, Dishwasher, Disposal, Microwave, Refrigerator, Freezer, Washer, Dryer, Water Treatment, Freezer - Upright, Vacuum System, Water Softener, Utility Connections for Electric Range, Utility Connections for Electric Oven, Utility Connections for Electric Dryer
Laundry In Basement, Washer Hookup
Exterior
Exterior Feature Porch, Porch - Screened, Deck - Composite, Patio, Pool - Inground, Rain Gutters, Storage, Sprinkler System, Stone Wall
Garage Spaces 2.0
Pool In Ground
Community Features Pool, Tennis Court(s), Walk/Jog Trails, Stable(s), Golf, Medical Facility, Bike Path, Conservation Area, Highway Access, House of Worship, Private School, Public School, University
Utilities Available for Electric Range, for Electric Oven, for Electric Dryer, Washer Hookup
View Y/N Yes
View Scenic View(s)
Roof Type Shingle
Total Parking Spaces 10
Garage Yes
Private Pool true
Building
Foundation Concrete Perimeter
Sewer Private Sewer
Water Private
Others
Senior Community false
Read Less
Bought with The Riel Estate Team • KW Pinnacle Central



