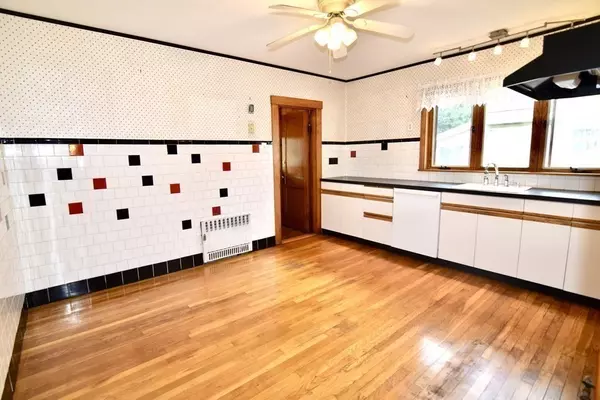For more information regarding the value of a property, please contact us for a free consultation.
64-66 Winter Street Arlington, MA 02474
Want to know what your home might be worth? Contact us for a FREE valuation!

Our team is ready to help you sell your home for the highest possible price ASAP
Key Details
Sold Price $1,200,000
Property Type Multi-Family
Sub Type 2 Family - 2 Units Up/Down
Listing Status Sold
Purchase Type For Sale
Square Footage 2,392 sqft
Price per Sqft $501
MLS Listing ID 73155002
Sold Date 12/01/23
Bedrooms 4
Full Baths 2
Half Baths 1
Year Built 1925
Annual Tax Amount $11,907
Tax Year 2023
Lot Size 6,534 Sqft
Acres 0.15
Property Description
A wonderful opportunity to buy a two family home that has been in the same family since 1959. Radiant with comfort and possibility, this East Arlington property is located in an up and coming investment paradise just near the Cambridge line and a stones throw from transportation, shops and restaurants. Beautifully maintained with hardwood floors throughout, the first floor offers a dining room, living room, large kitchen with butler pantry, two bedrooms and a bath.The second floor has an identical layout with the addition of an office, while a 3rd floor finished attic adds 3 more bedrooms beyond the square footage as it does lack heat. A charming feature to the property are the four 3-season porches appointed to both levels.These enclosed spaces are perfect for lounging on a rocking chair on a crisp New England day, while sipping tea or admiring your backyard gardens complete with a pergola. A detached 2-car garage.Sold as-is. You don't want to miss this!
Location
State MA
County Middlesex
Area East Arlington
Zoning R2
Direction Mass Ave or Broadway to Winter (street is a one way)
Rooms
Basement Full, Partially Finished, Walk-Out Access, Concrete
Interior
Interior Features Unit 1(Ceiling Fans, Pantry, Storage, Bathroom With Tub), Unit 2(Ceiling Fans, Pantry, Storage, Bathroom With Tub), Unit 1 Rooms(Living Room, Dining Room, Kitchen, Sunroom), Unit 2 Rooms(Living Room, Dining Room, Kitchen, Office/Den, Sunroom)
Heating Unit 1(Steam, Gas), Unit 2(Steam, Gas)
Flooring Tile, Hardwood, Unit 1(undefined), Unit 2(Tile Floor, Hardwood Floors, Wood Flooring, Stone/Ceramic Tile Floor)
Appliance Unit 1(Range, Dishwasher, Disposal), Unit 2(Range, Dishwasher, Disposal), Utility Connections for Gas Range, Utility Connections for Gas Dryer
Laundry Washer Hookup
Exterior
Exterior Feature Covered Patio/Deck, Fenced Yard, Gazebo, Garden Area, Unit 1 Balcony/Deck, Unit 2 Balcony/Deck
Garage Spaces 2.0
Fence Fenced
Utilities Available for Gas Range, for Gas Dryer, Washer Hookup
Roof Type Shingle
Total Parking Spaces 6
Garage Yes
Building
Lot Description Level
Story 3
Foundation Block
Sewer Public Sewer
Water Public
Schools
Elementary Schools Thompson
Middle Schools Gibbs/Ottoson
High Schools Arlington High
Others
Senior Community false
Read Less
Bought with The Steve Bremis Team • Steve Bremis Realty Group



