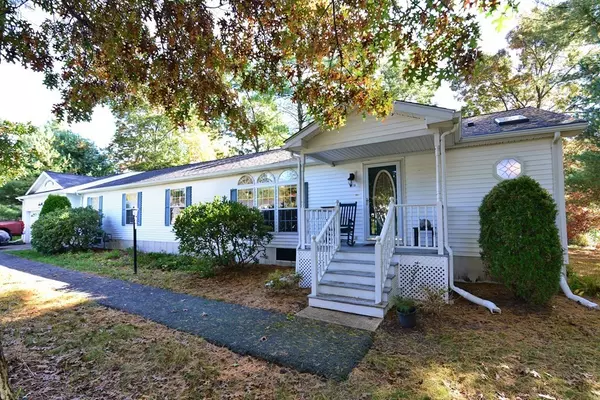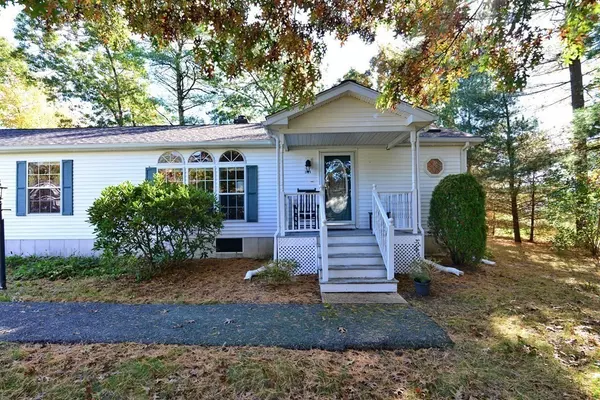For more information regarding the value of a property, please contact us for a free consultation.
1010 Green Middleboro, MA 02346
Want to know what your home might be worth? Contact us for a FREE valuation!

Our team is ready to help you sell your home for the highest possible price ASAP
Key Details
Sold Price $400,000
Property Type Single Family Home
Sub Type Single Family Residence
Listing Status Sold
Purchase Type For Sale
Square Footage 1,816 sqft
Price per Sqft $220
MLS Listing ID 73175196
Sold Date 11/28/23
Style Ranch
Bedrooms 3
Full Baths 2
HOA Fees $893/mo
HOA Y/N true
Year Built 2003
Tax Year 2023
Property Description
Great location in Oak Point, this approximately 1800 sq ft home has everything for the retiring homeowner. Not too big, not too small and plenty of room for entertaining, with its large country kitchen, plus a formal dining room. Enjoy the 3 season sunroom with an oversized deck, or hang out in the oversized living room with a gas fireplace for a cozy get together with friends. Have overnight guests ? choose from two additional bedrooms should you need them. Keep your vehicle out of the snow with the 2 car garage. Prefer privacy ? This lot is awesome, offering a treed back property line. There's always a need for more space, no problem - we have a detached shed at this home and that is no longer an option in Oak Point. Come check this one out, sellers are in the middle of packing so please know we are not a staged home. This propertyia a ranged priced, Sellers will negotiate between 375,000-401,000.
Location
State MA
County Plymouth
Area North Middleborough
Zoning mnfctrd
Direction rt 44 E to left on 105, left on Thompson St., Left. on plain to Rt. on oak point drive then use GPS
Rooms
Primary Bedroom Level First
Dining Room Ceiling Fan(s), Flooring - Hardwood, Lighting - Overhead
Kitchen Skylight, Ceiling Fan(s), Flooring - Vinyl, Kitchen Island, Breakfast Bar / Nook, Country Kitchen, Exterior Access, Slider, Gas Stove, Lighting - Overhead
Interior
Interior Features Ceiling Fan(s), Slider, Lighting - Overhead, Closet, Sun Room, Vestibule, Internet Available - Broadband
Heating Forced Air, Natural Gas
Cooling Central Air
Flooring Vinyl, Carpet, Laminate, Hardwood, Flooring - Laminate, Flooring - Hardwood
Fireplaces Number 1
Fireplaces Type Dining Room, Living Room
Appliance Range, Dishwasher, Microwave, Refrigerator, Plumbed For Ice Maker, Utility Connections for Gas Range, Utility Connections for Gas Oven, Utility Connections for Gas Dryer
Laundry Flooring - Vinyl, Gas Dryer Hookup, Washer Hookup, Lighting - Overhead, First Floor
Exterior
Exterior Feature Porch - Enclosed, Deck - Wood, Rain Gutters, Storage
Garage Spaces 2.0
Community Features Shopping, Pool, Tennis Court(s), Park, Walk/Jog Trails, Golf, Laundromat, Conservation Area, Highway Access, House of Worship, Public School, T-Station
Utilities Available for Gas Range, for Gas Oven, for Gas Dryer, Washer Hookup, Icemaker Connection
Roof Type Shingle
Total Parking Spaces 2
Garage Yes
Building
Lot Description Wooded, Easements, Level
Foundation Slab
Sewer Private Sewer
Water Public
Architectural Style Ranch
Others
Senior Community true
Acceptable Financing Contract
Listing Terms Contract
Read Less
Bought with Pamela Primavera • Hometown Homes Realty MA LLC



