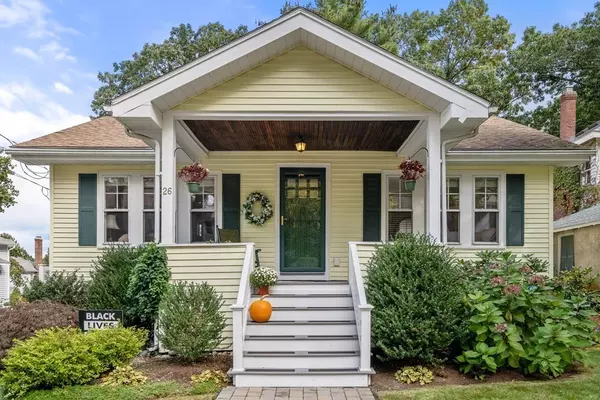For more information regarding the value of a property, please contact us for a free consultation.
26 Bonad Road Arlington, MA 02476
Want to know what your home might be worth? Contact us for a FREE valuation!

Our team is ready to help you sell your home for the highest possible price ASAP
Key Details
Sold Price $935,000
Property Type Single Family Home
Sub Type Single Family Residence
Listing Status Sold
Purchase Type For Sale
Square Footage 1,541 sqft
Price per Sqft $606
MLS Listing ID 73171909
Sold Date 12/04/23
Style Bungalow
Bedrooms 2
Full Baths 1
HOA Y/N false
Year Built 1922
Annual Tax Amount $7,836
Tax Year 2023
Lot Size 4,791 Sqft
Acres 0.11
Property Description
Beautifully updated Bungalow in pristine condition located on a very desirable side-street near Menotomy Rocks Park. A few blocks to Arlington center and in the Brackett Elementary School district. Main level features high ceilings throughout with large updated eat-in kitchen, rear 3-season sunroom ('12), large living room, sun-soaked dining room, two good sized bedrooms, full bathroom, and laundry. Lower level includes two finished rooms that could be used as a playroom and a home office, two large storage rooms and additional laundry. The yard / gardens were designed in detail by a landscape architect ('12) have choice plantings, a sprinkler / drip system and provide a private garden oasis. A meticulously maintained home with many improvements including central AC ('18), kitchen updates ('18), front porch rebuild ('18), 2-zoned hot water gas heat ('12), Rinnai hot water by gas ('12), attic / exterior wall insulation ('12). Large garage in the left rear of the property.
Location
State MA
County Middlesex
Zoning R1
Direction Highland Ave to Bonad Road
Rooms
Basement Full, Partially Finished, Interior Entry
Primary Bedroom Level First
Dining Room Closet/Cabinets - Custom Built, Flooring - Hardwood
Kitchen Flooring - Stone/Ceramic Tile, Dining Area, Pantry, Exterior Access, Recessed Lighting, Remodeled
Interior
Interior Features Closet, Sun Room, Play Room, Home Office
Heating Baseboard, Hot Water, Radiant, Natural Gas, Electric
Cooling Central Air
Flooring Wood, Flooring - Stone/Ceramic Tile
Fireplaces Number 1
Fireplaces Type Living Room
Appliance Range, Dishwasher, Microwave, Refrigerator, Washer, Dryer
Laundry First Floor
Exterior
Exterior Feature Porch - Enclosed, Patio, Covered Patio/Deck, Professional Landscaping, Sprinkler System, Fenced Yard, Garden
Garage Spaces 1.0
Fence Fenced
Community Features Public Transportation, Shopping, Park, Walk/Jog Trails, Bike Path, Conservation Area, Highway Access, Public School
Roof Type Shingle
Total Parking Spaces 3
Garage Yes
Building
Foundation Stone
Sewer Public Sewer
Water Public
Schools
Elementary Schools Brackett
Middle Schools Ottoson
High Schools Arlington High
Others
Senior Community false
Read Less
Bought with Steve McKenna & The Home Advantage Team • Gibson Sotheby's International Realty

