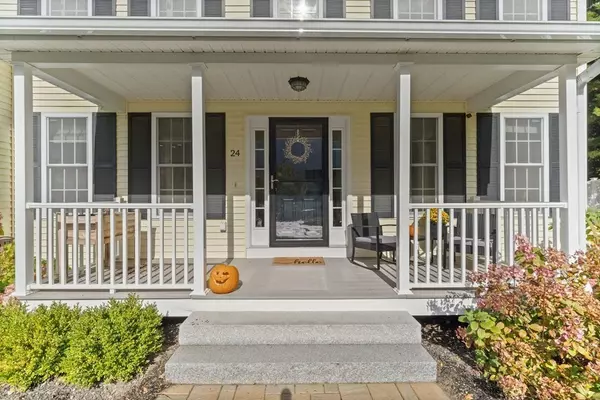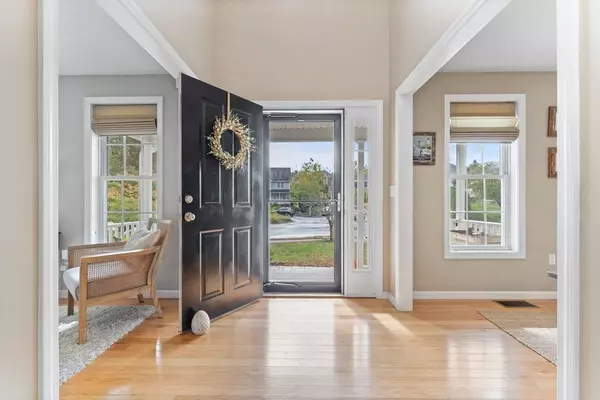For more information regarding the value of a property, please contact us for a free consultation.
24 Ballard Ct Leominster, MA 01453
Want to know what your home might be worth? Contact us for a FREE valuation!

Our team is ready to help you sell your home for the highest possible price ASAP
Key Details
Sold Price $710,000
Property Type Single Family Home
Sub Type Single Family Residence
Listing Status Sold
Purchase Type For Sale
Square Footage 2,988 sqft
Price per Sqft $237
Subdivision Woodlands
MLS Listing ID 73171596
Sold Date 12/05/23
Style Colonial
Bedrooms 3
Full Baths 3
Half Baths 1
HOA Y/N false
Year Built 2012
Annual Tax Amount $7,829
Tax Year 2023
Lot Size 0.410 Acres
Acres 0.41
Property Description
BETTER THAN NEW Colonial, located in Leominster's most sought-after neighborhood! RELOCATING EXECUTIVE SELLER & SPOUSE have lovingly maintained this home for its new buyers, complete with over $100K in UPGRADES (see attached list.) Glide through the homes Center Hall / Foyer & enjoy an OPEN CONCEPT floor plan with great flow, gleaming HARDWOOD floors, and an abundance of natural light throughout! An updated GOURMET KITCHEN is located in the heart of the home, plus a bonus PANTRY. Large Living Room with fireplace, a sun-drenched HOME OFFICE & dining room round off the first floor. Upstairs, a LUXURY PRIMARY BEDROOM SUITE – complete with SPA-LIKE bathroom and WALK-IN CALIFORNIA CLOSET. 2 add't bedrooms, and a BONUS FAMILY ROOM (or, guest room) complete the second floor. Finished WALK OUT lower level is the perfect IN-LAW SUITE complete with kitchenette, full bath & access to private backyard patio. Professionally landscaped, FULLY FENCED & private back yard, plus oversized patio.
Location
State MA
County Worcester
Zoning RA
Direction Conveniently located just minutes from major commuting routes, area amenities, and schools.
Rooms
Family Room Ceiling Fan(s), Flooring - Wall to Wall Carpet, Recessed Lighting
Basement Full, Finished, Walk-Out Access, Radon Remediation System
Primary Bedroom Level Second
Dining Room Flooring - Hardwood, Deck - Exterior, Open Floorplan, Lighting - Overhead
Kitchen Bathroom - Half, Closet, Flooring - Hardwood, Dining Area, Pantry, Countertops - Stone/Granite/Solid, Countertops - Upgraded, Kitchen Island, Cabinets - Upgraded, Exterior Access, Open Floorplan, Recessed Lighting, Stainless Steel Appliances, Gas Stove
Interior
Interior Features Bathroom - Full, Bathroom - With Tub & Shower, Closet, Closet/Cabinets - Custom Built, Dining Area, Countertops - Stone/Granite/Solid, Countertops - Upgraded, Cabinets - Upgraded, Open Floorplan, Recessed Lighting, Lighting - Overhead, Open Floor Plan, In-Law Floorplan, Bathroom, Entry Hall, Foyer, Home Office
Heating Forced Air, Electric Baseboard, Natural Gas
Cooling Central Air
Flooring Tile, Hardwood, Flooring - Hardwood, Flooring - Wall to Wall Carpet
Fireplaces Number 1
Fireplaces Type Living Room
Appliance Range, Dishwasher, Microwave, Refrigerator, Stainless Steel Appliance(s), Utility Connections for Gas Range
Laundry Laundry Closet, Closet/Cabinets - Custom Built, Lighting - Overhead, Second Floor, Washer Hookup
Exterior
Exterior Feature Porch, Patio, Storage, Professional Landscaping, Fenced Yard, Stone Wall
Garage Spaces 2.0
Fence Fenced
Community Features Public Transportation, Shopping, Pool, Tennis Court(s), Park, Walk/Jog Trails, Stable(s), Golf, Medical Facility, Laundromat, Bike Path, Conservation Area, Highway Access, House of Worship, Private School, Public School
Utilities Available for Gas Range, Washer Hookup
Roof Type Shingle
Total Parking Spaces 4
Garage Yes
Building
Lot Description Cleared
Foundation Concrete Perimeter
Sewer Public Sewer
Water Public
Architectural Style Colonial
Schools
High Schools Leominster
Others
Senior Community false
Read Less
Bought with Laurie Howe Bourgeois • Lamacchia Realty, Inc.



