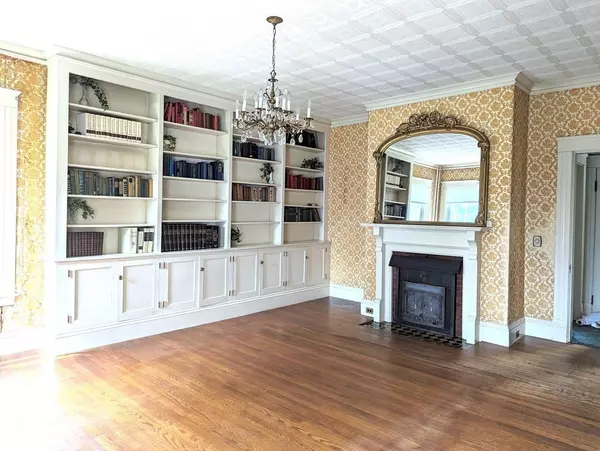For more information regarding the value of a property, please contact us for a free consultation.
6 Cedar St Clinton, MA 01510
Want to know what your home might be worth? Contact us for a FREE valuation!

Our team is ready to help you sell your home for the highest possible price ASAP
Key Details
Sold Price $580,000
Property Type Single Family Home
Sub Type Single Family Residence
Listing Status Sold
Purchase Type For Sale
Square Footage 3,040 sqft
Price per Sqft $190
MLS Listing ID 73142744
Sold Date 12/05/23
Style Victorian
Bedrooms 5
Full Baths 2
Half Baths 1
HOA Y/N false
Year Built 1850
Annual Tax Amount $5,758
Tax Year 2023
Lot Size 2.470 Acres
Acres 2.47
Property Description
Stunning Victorian "Coulter" Mansion on 2.4 acres of picturesque beauty! This captivating home boasts soaring ceilings, elegant pocket doors, exquisite hardwood flooring that graces every room, and not one, but three inviting porches. With its abundance of charm and ample storage space, this residence is ready to embark on its next chapter with new owners.The property offers a captivating southern panorama of the valley and the Wachusett reservoir, promising breathtaking views year-round. Furthermore, it holds substantial untapped potential, including recent upgrades such as a new gas service to the house. It's time for a new beginning in this remarkable estate..
Location
State MA
County Worcester
Zoning R1
Direction Water Street to Cedar St.
Rooms
Family Room Flooring - Hardwood, Flooring - Wood, Lighting - Pendant, Crown Molding
Basement Full, Walk-Out Access, Interior Entry, Concrete
Primary Bedroom Level Second
Dining Room Closet - Linen, Closet/Cabinets - Custom Built, Flooring - Hardwood, Flooring - Wood, Chair Rail, Beadboard, Crown Molding
Kitchen Ceiling Fan(s), Closet, Closet/Cabinets - Custom Built, Flooring - Vinyl, Pantry, Cabinets - Upgraded, Crown Molding
Interior
Interior Features Closet, Crown Molding, Closet - Walk-in, Closet/Cabinets - Custom Built, Closet - Cedar, Bonus Room, Foyer, Internet Available - Broadband
Heating Hot Water, Oil
Cooling None
Flooring Wood, Hardwood, Flooring - Wall to Wall Carpet, Flooring - Wood, Flooring - Hardwood
Fireplaces Number 2
Fireplaces Type Living Room, Master Bedroom
Appliance Range, Dishwasher, Microwave, Refrigerator, Freezer, Washer, Dryer, Utility Connections for Electric Range, Utility Connections for Electric Oven, Utility Connections for Electric Dryer
Laundry Electric Dryer Hookup, Washer Hookup, In Basement
Exterior
Exterior Feature Porch, Porch - Enclosed, Porch - Screened, Covered Patio/Deck, Balcony, Rain Gutters, City View(s)
Garage Spaces 1.0
Community Features Public Transportation, Shopping, Park, Medical Facility, Laundromat, House of Worship, Public School, Sidewalks
Utilities Available for Electric Range, for Electric Oven, for Electric Dryer, Washer Hookup, Generator Connection
View Y/N Yes
View Scenic View(s), City
Roof Type Shingle
Total Parking Spaces 2
Garage Yes
Building
Lot Description Easements
Foundation Stone, Granite, Irregular, Other
Sewer Public Sewer
Water Public
Others
Senior Community false
Acceptable Financing Contract
Listing Terms Contract
Read Less
Bought with Lindsay Jarvis • Lamacchia Realty, Inc.
GET MORE INFORMATION




