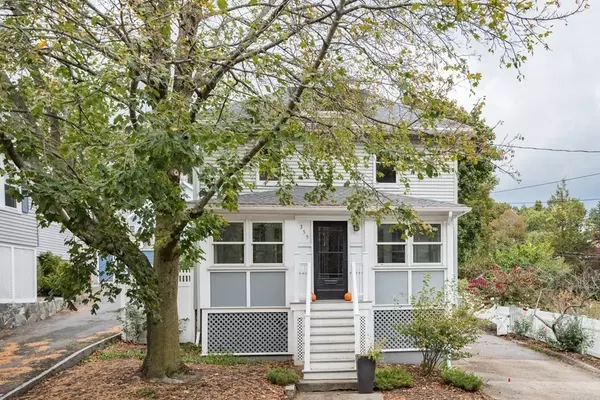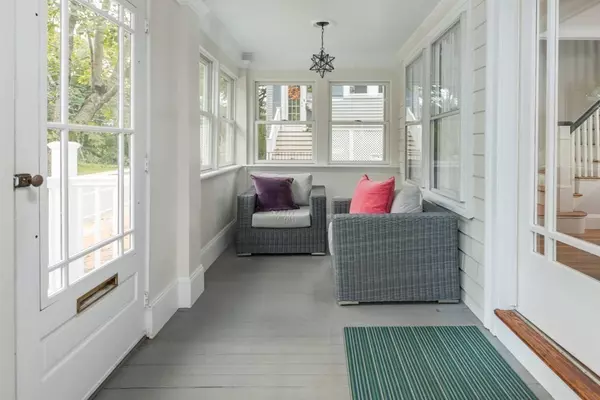For more information regarding the value of a property, please contact us for a free consultation.
355 Summer St Arlington, MA 02474
Want to know what your home might be worth? Contact us for a FREE valuation!

Our team is ready to help you sell your home for the highest possible price ASAP
Key Details
Sold Price $949,000
Property Type Single Family Home
Sub Type Single Family Residence
Listing Status Sold
Purchase Type For Sale
Square Footage 1,639 sqft
Price per Sqft $579
MLS Listing ID 73171899
Sold Date 12/06/23
Style Colonial
Bedrooms 3
Full Baths 1
Half Baths 1
HOA Y/N false
Year Built 1925
Annual Tax Amount $9,119
Tax Year 2023
Lot Size 4,791 Sqft
Acres 0.11
Property Description
This cheerful, bright and sunny colonial was thoughtfully renovated in 2018, perfectly melding a modern floor plan and finishes with handcrafted original details! The showcase kitchen features quartzite counters, a roomy peninsula with seating for four, and direct access to the lush backyard & patio. The beautiful dining area with two built-in cabinets and oversized window seat is open to a spacious living room with fireplace and coat closet. Upstairs are three bedrooms, incl. one w/ Murphy bed, loads of closet space, and a tiled bath w/ laundry. Enjoy coffee or cocktails on the cozy front porch, and BBQs with friends on the backyard patio. 2018 updates incl. kitchen, bathrooms, plumbing, electrical, roof, garage doors, driveway, patio, and more! Improvements since incl. landscaping, irrigation, new stone walls, fence, full insulation, and a shop-ready garage. Fab location across the street from woods, playground, playing fields, skating rink, bikeway and future mountain bike course!
Location
State MA
County Middlesex
Area Arlington Heights
Zoning R1
Direction Summer St, between Washington & King St. Easiest to park on King.
Rooms
Basement Full, Partially Finished, Walk-Out Access, Interior Entry
Primary Bedroom Level Second
Dining Room Flooring - Hardwood, Window(s) - Bay/Bow/Box, Open Floorplan, Recessed Lighting
Kitchen Skylight, Flooring - Hardwood, Countertops - Stone/Granite/Solid, Cabinets - Upgraded, Exterior Access, Open Floorplan, Recessed Lighting, Peninsula
Interior
Interior Features Vestibule, Bonus Room
Heating Steam, Oil
Cooling None
Flooring Tile, Hardwood
Fireplaces Number 1
Appliance Range, Dishwasher, Disposal, Microwave, Refrigerator, Washer, Dryer, Plumbed For Ice Maker, Utility Connections for Electric Range, Utility Connections for Electric Oven, Utility Connections for Electric Dryer
Laundry Second Floor, Washer Hookup
Exterior
Exterior Feature Porch - Enclosed, Patio, Professional Landscaping, Sprinkler System, Decorative Lighting, Fenced Yard, Garden, Stone Wall
Garage Spaces 2.0
Fence Fenced/Enclosed, Fenced
Community Features Public Transportation, Shopping, Park, Walk/Jog Trails, Bike Path, Conservation Area, Highway Access, Public School
Utilities Available for Electric Range, for Electric Oven, for Electric Dryer, Washer Hookup, Icemaker Connection
Roof Type Shingle
Total Parking Spaces 3
Garage Yes
Building
Lot Description Level
Foundation Block
Sewer Public Sewer
Water Public
Schools
Elementary Schools Stratton
Middle Schools Gibbs/Ottoson
High Schools Arlington Hs
Others
Senior Community false
Read Less
Bought with Thomas Liberty • Conway - Dorchester



