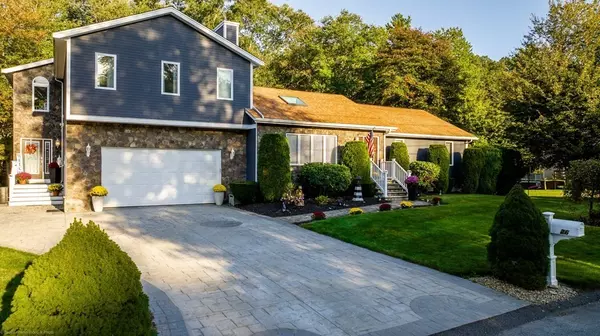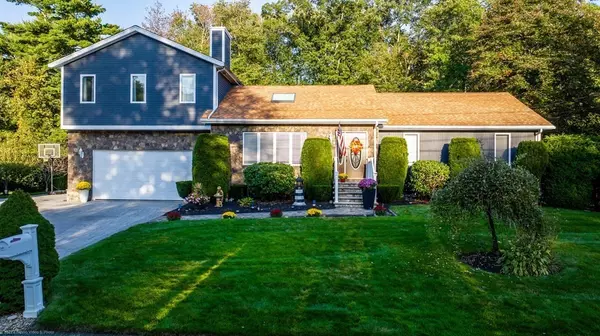For more information regarding the value of a property, please contact us for a free consultation.
26 Blueberry Dr Acushnet, MA 02743
Want to know what your home might be worth? Contact us for a FREE valuation!

Our team is ready to help you sell your home for the highest possible price ASAP
Key Details
Sold Price $815,000
Property Type Single Family Home
Sub Type Single Family Residence
Listing Status Sold
Purchase Type For Sale
Square Footage 3,088 sqft
Price per Sqft $263
MLS Listing ID 73168073
Sold Date 12/06/23
Style Contemporary,Ranch
Bedrooms 5
Full Baths 4
HOA Y/N false
Year Built 1996
Annual Tax Amount $5,782
Tax Year 2023
Lot Size 0.370 Acres
Acres 0.37
Property Description
Looking for more space?! This incredible property offers the benefits of 2 houses in 1. This property consists of a ranch style (2 bedroom home with 2 full bathrooms) & an additional in-law (3 bedrooms with 2 full baths) all connected by a garage in between for over 3,000 sf of living space. This home, with 5 total bedrooms and 2 full baths, consists of 2 full kitchens, 2 living and dining areas, 2 separate laundry areas, and so much more. Both sides have separate entrances & separate finished basements for additional space. The property has an expansive wrap around deck that runs along the entire length of the back of the house to connect both sides. These types of homes do not come along often so do not miss your opportunity to view this gorgeous property that has not only been renovated to the highest quality but has been meticulously maintained inside and out and will be truly move in ready at closing! See MLS paperclip for additional property information. *Offers due 10/16 by 5pm*
Location
State MA
County Bristol
Zoning 1
Direction Use GPS
Rooms
Basement Full, Finished, Interior Entry, Garage Access
Interior
Heating Central, Forced Air, Baseboard, Oil
Cooling Central Air
Flooring Wood, Tile, Carpet
Fireplaces Number 2
Appliance Range, Microwave, Refrigerator, Utility Connections for Gas Range
Exterior
Exterior Feature Porch, Deck, Deck - Composite, Patio
Garage Spaces 1.0
Utilities Available for Gas Range
Total Parking Spaces 4
Garage Yes
Building
Foundation Concrete Perimeter
Sewer Public Sewer
Water Public
Architectural Style Contemporary, Ranch
Others
Senior Community false
Read Less
Bought with Tyler DaSilva • Home And Key Real Estate, LLC



