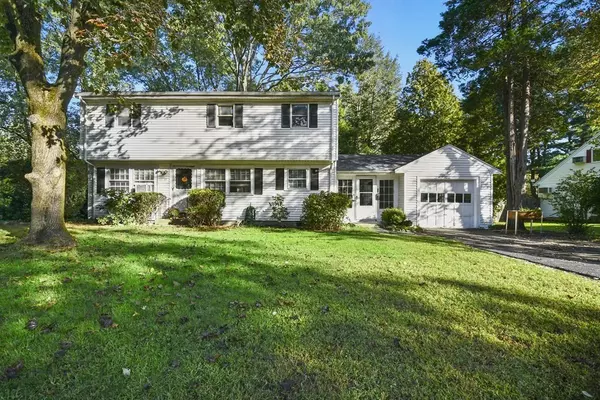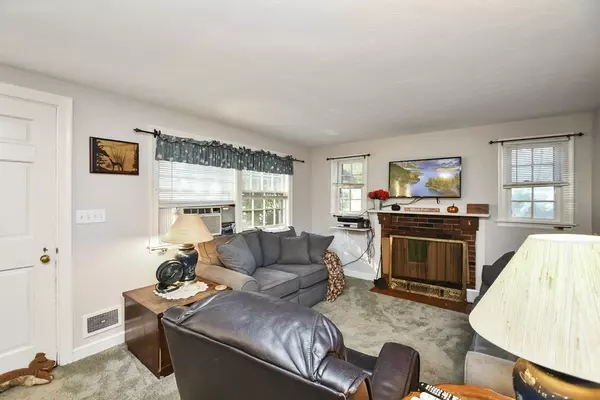For more information regarding the value of a property, please contact us for a free consultation.
57 Davidson Road Framingham, MA 01701
Want to know what your home might be worth? Contact us for a FREE valuation!

Our team is ready to help you sell your home for the highest possible price ASAP
Key Details
Sold Price $535,000
Property Type Single Family Home
Sub Type Single Family Residence
Listing Status Sold
Purchase Type For Sale
Square Footage 2,108 sqft
Price per Sqft $253
MLS Listing ID 73169211
Sold Date 12/06/23
Style Cape
Bedrooms 5
Full Baths 2
Half Baths 1
HOA Y/N false
Year Built 1954
Annual Tax Amount $6,227
Tax Year 2023
Lot Size 0.320 Acres
Acres 0.32
Property Description
Welcome to this charming Cape home nestled in the city of Framingham. This inviting residence boasts a warm & cozy interior, featuring a fireplaced living room that flows seamlessly into the dining room, creating the perfect setting for gatherings & relaxation. The kitchen offers ample cabinetry, providing ample storage space for your culinary needs. On the 1st floor, you will discover three good-sized bedrooms, each offering comfort and privacy. Ascend to the 2nd floor, where you will find 2 additional bedrooms & a versatile office space, ideal for remote work or creative pursuits. The finished lower level offers a spacious bonus room, perfect for various uses, & a convenient laundry room. With an attached garage & plenty of off-street parking, you will have room for your vehicles & storage needs. Outside is a level yard with a charming patio area, providing an excellent spot for outdoor gatherings, barbecues, or simply enjoying the tranquil surroundings. Come see home has to offer!
Location
State MA
County Middlesex
Zoning R-3
Direction Potter Road to Hadley Road to Davidson Road or Water Street to Gregory Road to Davidson Road.
Rooms
Basement Full, Finished, Walk-Out Access, Interior Entry
Primary Bedroom Level First
Dining Room Flooring - Wall to Wall Carpet
Kitchen Flooring - Laminate
Interior
Interior Features Closet, Bonus Room, Office
Heating Forced Air, Oil
Cooling None
Flooring Tile, Carpet, Laminate, Hardwood, Flooring - Stone/Ceramic Tile, Flooring - Laminate
Fireplaces Number 1
Fireplaces Type Living Room
Appliance Range, Dishwasher, Refrigerator, Freezer, Washer, Dryer, Utility Connections for Electric Range, Utility Connections for Electric Oven, Utility Connections for Electric Dryer
Laundry Electric Dryer Hookup, Washer Hookup, In Basement
Exterior
Exterior Feature Patio, Rain Gutters
Garage Spaces 1.0
Community Features Public Transportation, Shopping, Park, Walk/Jog Trails, Medical Facility, Public School, University
Utilities Available for Electric Range, for Electric Oven, for Electric Dryer, Washer Hookup
Roof Type Shingle
Total Parking Spaces 2
Garage Yes
Building
Lot Description Cleared, Level
Foundation Concrete Perimeter
Sewer Public Sewer
Water Public
Architectural Style Cape
Others
Senior Community false
Read Less
Bought with Henry Li • Thread Real Estate, LLC



