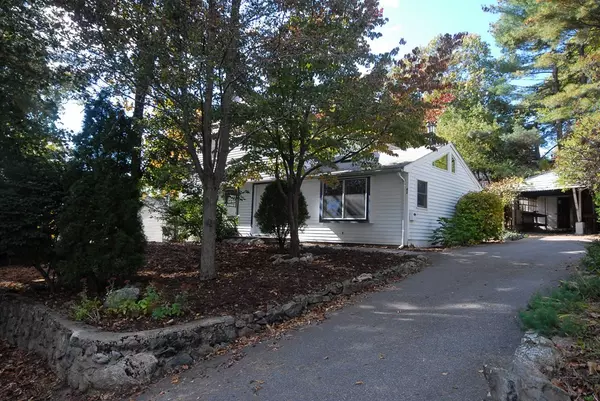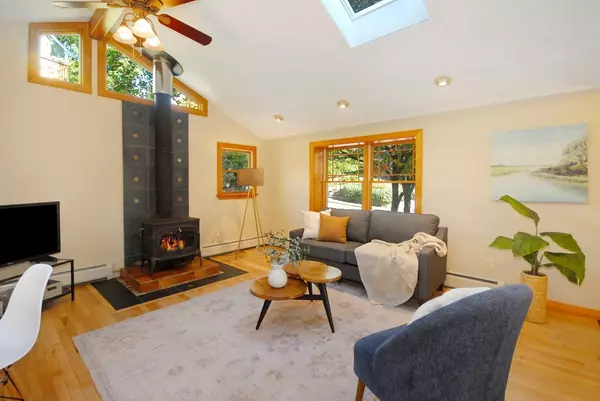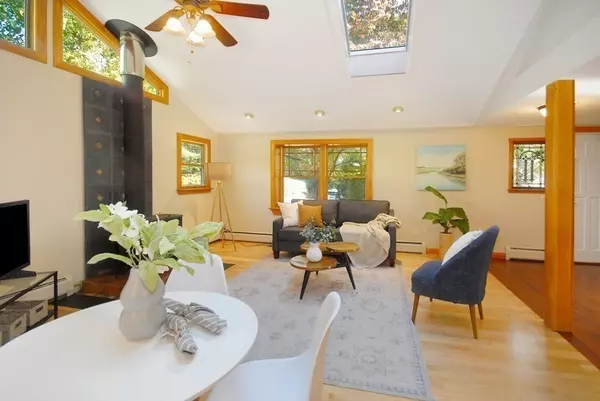For more information regarding the value of a property, please contact us for a free consultation.
42 Woodside Lane Arlington, MA 02474
Want to know what your home might be worth? Contact us for a FREE valuation!

Our team is ready to help you sell your home for the highest possible price ASAP
Key Details
Sold Price $865,000
Property Type Single Family Home
Sub Type Single Family Residence
Listing Status Sold
Purchase Type For Sale
Square Footage 1,398 sqft
Price per Sqft $618
MLS Listing ID 73174091
Sold Date 12/06/23
Style Colonial
Bedrooms 3
Full Baths 1
Half Baths 1
HOA Y/N false
Year Built 1951
Annual Tax Amount $8,290
Tax Year 2023
Lot Size 6,969 Sqft
Acres 0.16
Property Description
Nestled amidst a backdrop of lush trees, vibrant flowers, and verdant shrubs, this delightful single-family home boasts 3 bedrooms & 1.5 baths, exuding a sense of serenity & charm that guarantees a private and tranquil haven. As you enter, your senses are greeted by the allure of beautiful hardwood floors and an abundance of natural light streaming in through skylights. The open floor plan seamlessly connects the kitchen, living room, and dining area, all of which are graced with the cozy ambiance of a wood stove. The cathedral ceiling and strategically placed skylights elevate the atmosphere, enhancing the overall sense of peacefulness. The 1st floor comprises of 2 generously sized bedrooms and bathroom. On the upper level, you'll find a spacious primary bedroom with a convenient walk-in closet, accompanied by a home office ideal for remote work, and a full bath. Laundry on the 1st floor adds to the convenience of daily living. Nestled within the Bishop School neighborhood.
Location
State MA
County Middlesex
Zoning R1
Direction Summer Street to Oak Hill Drive to Woodside Lane
Rooms
Primary Bedroom Level Second
Kitchen Flooring - Hardwood, Countertops - Stone/Granite/Solid, Open Floorplan, Recessed Lighting, Gas Stove, Lighting - Overhead
Interior
Interior Features Ceiling Fan(s), Home Office, Mud Room, Foyer
Heating Baseboard, Natural Gas, Wood Stove
Cooling None
Flooring Wood, Bamboo, Hardwood, Stone / Slate, Flooring - Wood, Flooring - Stone/Ceramic Tile
Appliance Range, Dishwasher, Disposal, Refrigerator, Washer, Dryer, Utility Connections for Gas Range
Laundry Flooring - Stone/Ceramic Tile, Electric Dryer Hookup, Washer Hookup, First Floor
Exterior
Exterior Feature Rain Gutters, Screens, Garden, Stone Wall
Community Features Public Transportation, Shopping, Bike Path, Public School
Utilities Available for Gas Range
Roof Type Shingle
Total Parking Spaces 3
Garage No
Building
Lot Description Gentle Sloping
Foundation Slab
Sewer Public Sewer
Water Public
Schools
Elementary Schools Bishop
Middle Schools Gibbs/Ottoson
High Schools Ahs
Others
Senior Community false
Read Less
Bought with The Tabassi Team • RE/MAX Partners Relocation



