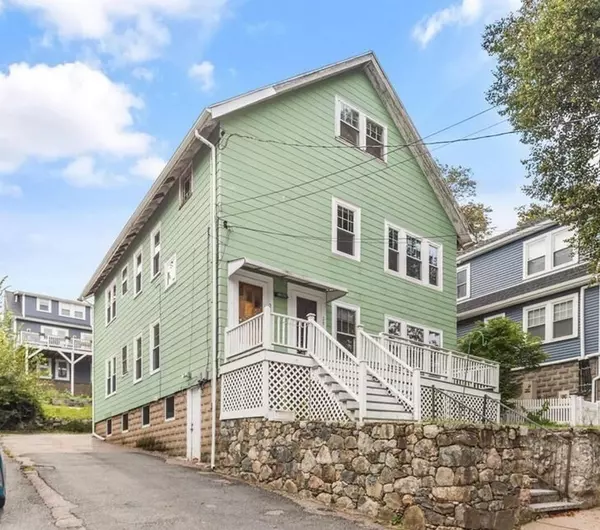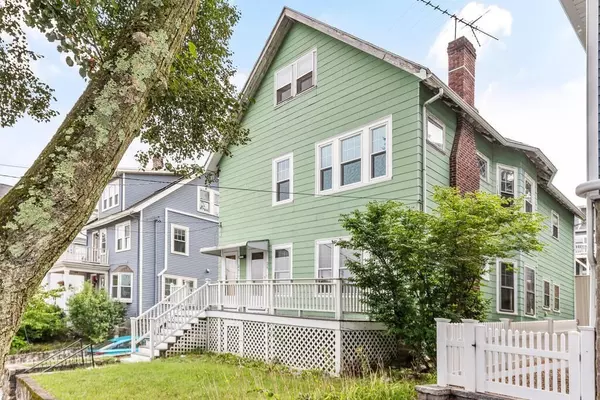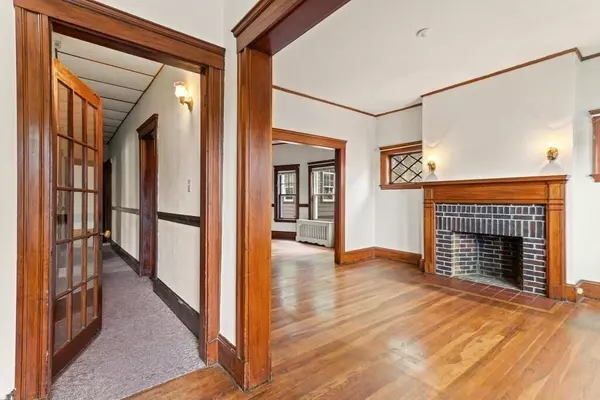For more information regarding the value of a property, please contact us for a free consultation.
26-28 Sutherland Rd Arlington, MA 02476
Want to know what your home might be worth? Contact us for a FREE valuation!

Our team is ready to help you sell your home for the highest possible price ASAP
Key Details
Sold Price $835,000
Property Type Multi-Family
Sub Type 2 Family - 2 Units Up/Down
Listing Status Sold
Purchase Type For Sale
Square Footage 2,766 sqft
Price per Sqft $301
MLS Listing ID 73159281
Sold Date 12/06/23
Bedrooms 5
Full Baths 2
Year Built 1924
Annual Tax Amount $9,462
Tax Year 2023
Lot Size 3,920 Sqft
Acres 0.09
Property Description
Bring your vision and sweat equity to this lovely 2-family in Arlington's "Little Scotland" neighborhood, and transform it into the perfect home for you! Classic features abound in both units including: 8'6" ceilings, bow windows, hardwood floors, wood-burning fireplaces, and eat-in kitchens. The first floor has a classic 5 room/2 bedroom/1 bath layout. Upstairs has 2 finished levels, with the top floor being a 3-room suite. Both units have enclosed back porches, there's a relaxing front porch on the main level, and driveway parking for 3-4 cars. There are separate systems with gas steam heat and gas hot water tanks. With a Walk Score of 82, this home is just a few blocks from the vibrant Arlington Heights business district, and Trader Joe's. MBTA bus routes along Park Ave and Mass Ave make your commute a breeze.
Location
State MA
County Middlesex
Zoning R2
Direction Mass Ave to Paul Revere Rd to Sutherland Rd.
Rooms
Basement Full, Unfinished
Interior
Interior Features Unit 1 Rooms(Living Room, Dining Room, Kitchen), Unit 2 Rooms(Living Room, Dining Room, Kitchen, Office/Den)
Heating Unit 1(Steam, Gas), Unit 2(Steam, Gas)
Cooling Unit 1(None), Unit 2(None)
Flooring Hardwood, Unit 1(undefined), Unit 2(Hardwood Floors)
Fireplaces Number 2
Fireplaces Type Unit 1(Fireplace - Wood burning), Unit 2(Fireplace - Wood burning)
Appliance Unit 1(Range), Unit 2(Refrigerator), Utility Connections for Gas Range, Utility Connections for Gas Dryer
Exterior
Exterior Feature Porch - Enclosed
Community Features Public Transportation, Shopping
Utilities Available for Gas Range, for Gas Dryer
Roof Type Shingle
Total Parking Spaces 4
Garage No
Building
Story 3
Foundation Block, Stone
Sewer Public Sewer
Water Public
Schools
Elementary Schools Dallin
Middle Schools Ottoson
High Schools Arlington High
Others
Senior Community false
Read Less
Bought with James Trano • Senne



