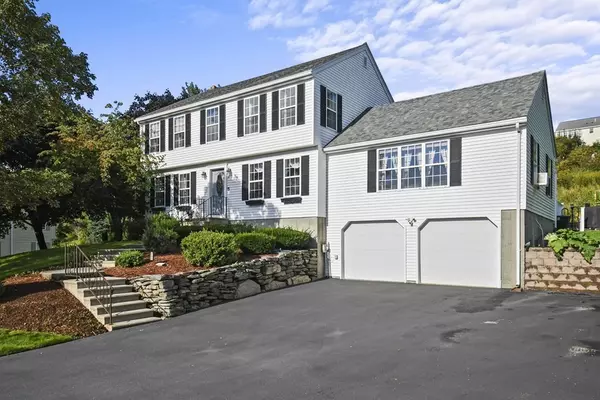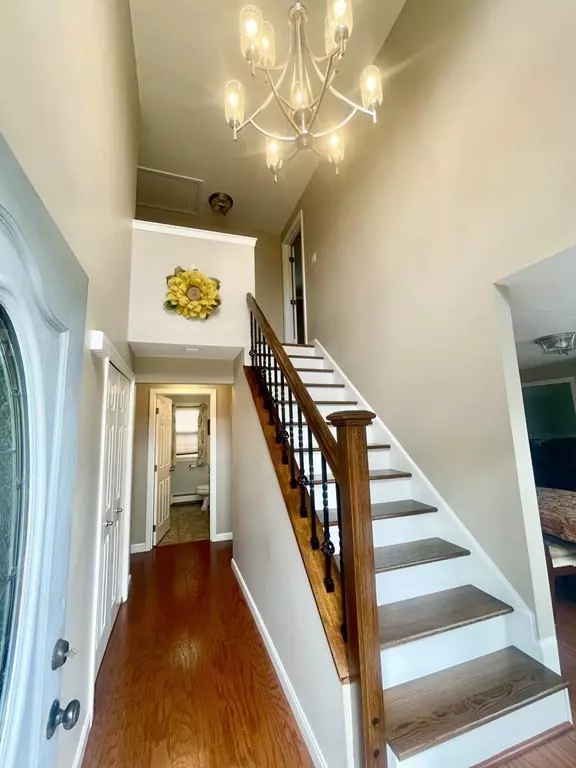For more information regarding the value of a property, please contact us for a free consultation.
82 Buttermilk Road Leominster, MA 01453
Want to know what your home might be worth? Contact us for a FREE valuation!

Our team is ready to help you sell your home for the highest possible price ASAP
Key Details
Sold Price $599,000
Property Type Single Family Home
Sub Type Single Family Residence
Listing Status Sold
Purchase Type For Sale
Square Footage 2,107 sqft
Price per Sqft $284
MLS Listing ID 73161113
Sold Date 12/07/23
Style Colonial
Bedrooms 3
Full Baths 2
HOA Y/N false
Year Built 1993
Annual Tax Amount $6,577
Tax Year 2023
Lot Size 0.550 Acres
Acres 0.55
Property Description
Lovingly maintained & thoughtfully updated Colonial gem blends comfort, convenience, and craftsmanship! Nestled on a spacious half-acre lot, on a quiet cul-de-sac road, you will immediately appreciate the curb appeal. Three spacious bedrooms, two full bathrooms, a 2-car garage & a host of recent upgrades. Enjoy cozy evenings by the fireplace in the spacious living room, enjoy game day in the family room with cathedral ceiling or unwind on the brand NEW deck & savor outdoor gatherings in your backyard oasis. The heart of the home is the newly remodeled kitchen, featuring sleek cabinets and stunning granite countertops. Upstairs, you'll discover 3 generously sized bedrooms providing abundant natural light & ample closet space. The basement level beckons with endless possibilities -two-thirds is fully finished, providing flexible space for a family room, home gym, or office. The two-car garage is complete with a full workshop, built-in workbenches, and cabinets!
Location
State MA
County Worcester
Zoning R
Direction Prospect Street to Buttermilk Road
Rooms
Family Room Cathedral Ceiling(s), Ceiling Fan(s), Flooring - Wall to Wall Carpet, Cable Hookup, Deck - Exterior, Exterior Access, Slider
Basement Full, Partially Finished, Walk-Out Access, Interior Entry, Garage Access, Concrete
Primary Bedroom Level Second
Dining Room Flooring - Hardwood
Kitchen Flooring - Hardwood, Countertops - Stone/Granite/Solid, Open Floorplan, Recessed Lighting, Stainless Steel Appliances
Interior
Interior Features Closet, Cable Hookup, Wet bar, Office
Heating Baseboard, Oil
Cooling None
Flooring Tile, Vinyl, Carpet, Wood Laminate, Flooring - Wall to Wall Carpet, Flooring - Stone/Ceramic Tile
Fireplaces Number 1
Fireplaces Type Living Room
Appliance Oven, Dishwasher, Countertop Range, Refrigerator, Utility Connections for Electric Range, Utility Connections for Electric Dryer
Laundry Electric Dryer Hookup, Washer Hookup
Exterior
Exterior Feature Deck - Composite, Rain Gutters, Storage, Professional Landscaping, Sprinkler System, Garden
Garage Spaces 2.0
Community Features Public Transportation, Shopping, Tennis Court(s), Park, Walk/Jog Trails, Golf, Medical Facility, Laundromat, Bike Path, Conservation Area, Highway Access, House of Worship, Public School, T-Station
Utilities Available for Electric Range, for Electric Dryer, Washer Hookup
Roof Type Shingle
Total Parking Spaces 6
Garage Yes
Building
Lot Description Sloped
Foundation Concrete Perimeter
Sewer Public Sewer
Water Public
Architectural Style Colonial
Others
Senior Community false
Read Less
Bought with The Tabassi Team • RE/MAX Partners Relocation



