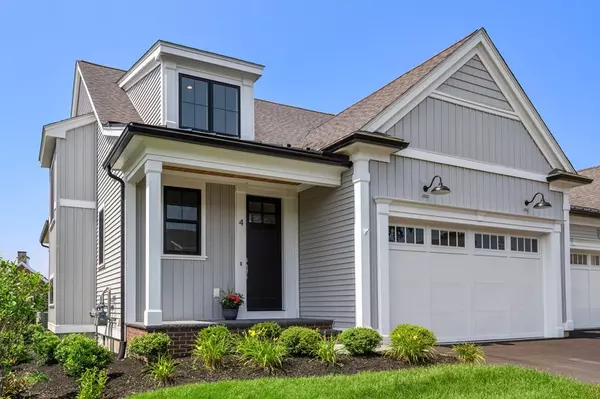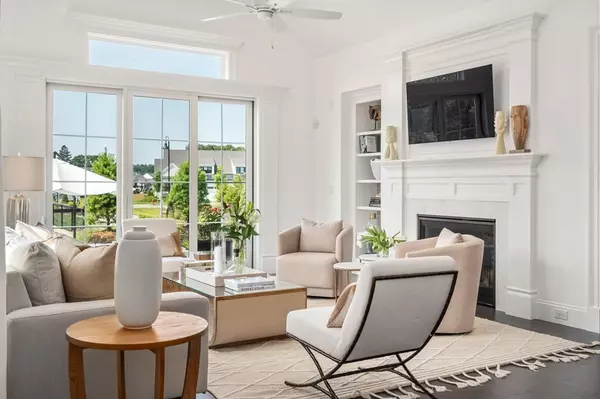For more information regarding the value of a property, please contact us for a free consultation.
8 Callahan Dr ##8 Framingham, MA 01701
Want to know what your home might be worth? Contact us for a FREE valuation!

Our team is ready to help you sell your home for the highest possible price ASAP
Key Details
Sold Price $1,237,210
Property Type Condo
Sub Type Condominium
Listing Status Sold
Purchase Type For Sale
Square Footage 2,306 sqft
Price per Sqft $536
MLS Listing ID 73157293
Sold Date 12/06/23
Bedrooms 2
Full Baths 2
Half Baths 1
HOA Fees $372/mo
HOA Y/N true
Year Built 2023
Tax Year 2023
Property Description
MOVE IN NOW! This home is Completed! Thoughtfully designed with a modern farmhouse esthetic, built with exquisite craftsmanship and features a first floor primary suite. Kitchens boast Bosch stainless steel appliances and ceiling height cabinetry for an effortless balance of efficiency and style. Pre-finished oak hardwood flooring pairs with detailed interior millwork for a polished elegance throughout the home. The designs embrace the latest trends and technologies such as tankless water heaters and zero clearance gas fireplaces. Outside, residents enjoy a granite patios, and professional landscaping as well as the abounding nature beyond. The community consists of 129 luxury townhomes and detached homes, evokes a sense of tranquility while having the convenience of being minutes away from major commuter routes, shopping, and restaurants. Offering an amenity rich and pet-friendly active adult lifestyle set in a wealth of natural beauty across the street from Callahan State Park.
Location
State MA
County Middlesex
Zoning RES
Direction Model Home located at 4 Callahan Drive. Open by Appointment.
Rooms
Family Room Cathedral Ceiling(s), Flooring - Hardwood, Deck - Exterior, Open Floorplan, Recessed Lighting
Basement Y
Primary Bedroom Level First
Dining Room Flooring - Hardwood, Open Floorplan
Kitchen Flooring - Hardwood, Countertops - Stone/Granite/Solid, Kitchen Island, Open Floorplan, Recessed Lighting, Storage, Gas Stove
Interior
Interior Features Internet Available - Broadband
Heating Natural Gas
Cooling Central Air
Flooring Tile, Carpet, Engineered Hardwood
Fireplaces Number 1
Fireplaces Type Family Room
Appliance Range, Dishwasher, Microwave, Refrigerator, Plumbed For Ice Maker, Utility Connections for Gas Range, Utility Connections for Electric Dryer
Laundry Flooring - Stone/Ceramic Tile, Electric Dryer Hookup, Washer Hookup, First Floor, In Unit
Exterior
Garage Spaces 2.0
Community Features Public Transportation, Shopping, Pool, Tennis Court(s), Park, Walk/Jog Trails, Golf, Medical Facility, Laundromat, Bike Path, Conservation Area, Highway Access, House of Worship, Private School, Public School, T-Station, University, Adult Community
Utilities Available for Gas Range, for Electric Dryer, Washer Hookup, Icemaker Connection
Roof Type Shingle
Total Parking Spaces 2
Garage Yes
Building
Story 2
Sewer Public Sewer
Water Public
Others
Pets Allowed Yes w/ Restrictions
Senior Community true
Read Less
Bought with Gina Sanginario • Advisors Living - New Developments



