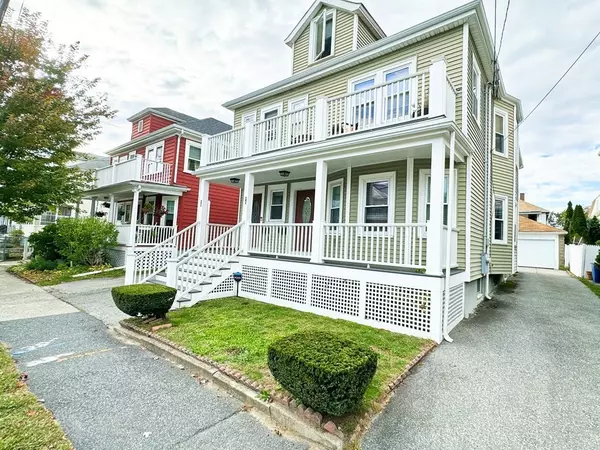For more information regarding the value of a property, please contact us for a free consultation.
15-17 Thorndike St #15 Arlington, MA 02474
Want to know what your home might be worth? Contact us for a FREE valuation!

Our team is ready to help you sell your home for the highest possible price ASAP
Key Details
Sold Price $750,000
Property Type Condo
Sub Type Condominium
Listing Status Sold
Purchase Type For Sale
Square Footage 1,053 sqft
Price per Sqft $712
MLS Listing ID 73169536
Sold Date 12/01/23
Bedrooms 2
Full Baths 2
HOA Fees $140/mo
HOA Y/N true
Year Built 1914
Annual Tax Amount $7,282
Tax Year 2023
Property Description
Discover a rare gem in East Arlington: a 2BR/2BA condo offering an expansive open space adorned with a stylish kitchen island and living areas, all magnified by iconic bow windows. Renovated in 2009. Master bedroom with full master bathroom. Gas heating with force air and central air conditioning. In unit laundry. A significant highlight is its semi-finished basement, privately accessible and primed for multiple uses. Location is steps away from Magnolia Park, Thorndike Field, and the Dog Park, guaranteeing green escapes for relaxation and play. A brief, picturesque 10-minute stroll via the Minuteman Bike Path leads directly to Alewife Station, while the acclaimed Hardy School is conveniently close, perfect for families prioritizing education. Complementing its features are a spacious garage, a welcoming foyer, a shared yard, stainless steel kitchen fixtures, granite countertops, central A/C, in-unit laundry, and hardwood floors. Experience more than just a condo! Tuesday 6pm offer due
Location
State MA
County Middlesex
Zoning R2
Direction Near Thorndike St & Mass Ave. About 10mins walk to Alewife Redline T station
Rooms
Basement Y
Primary Bedroom Level First
Interior
Heating Central, Forced Air, Unit Control
Cooling Central Air, Unit Control
Flooring Tile, Hardwood
Appliance Range, Dishwasher, Disposal, Microwave, Refrigerator, Washer, Dryer, Utility Connections for Gas Range
Laundry First Floor, In Unit
Exterior
Exterior Feature Porch, Patio, Fenced Yard, Garden
Garage Spaces 1.0
Fence Security, Fenced
Community Features Public Transportation, Shopping, Tennis Court(s), Park, Medical Facility, Laundromat, Bike Path, Conservation Area, Highway Access, Private School, Public School, T-Station, University
Utilities Available for Gas Range
Roof Type Shingle
Garage Yes
Building
Story 2
Sewer Public Sewer
Water Public
Schools
Elementary Schools Hardy
Middle Schools Ottoson
High Schools Arlington High
Others
Pets Allowed Yes
Senior Community false
Read Less
Bought with Ning Sun • United Real Estate, LLC

