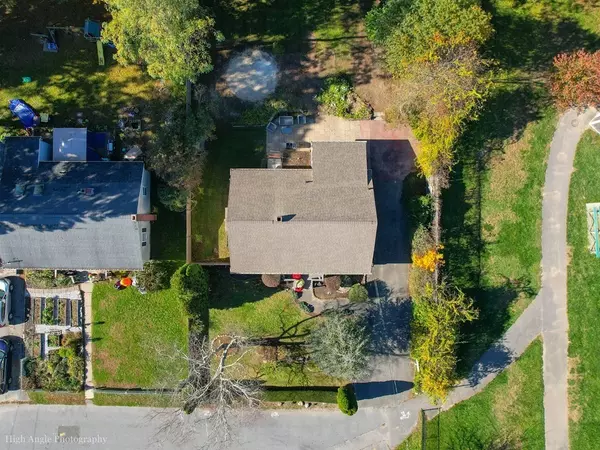For more information regarding the value of a property, please contact us for a free consultation.
3 Frank St Acushnet, MA 02743
Want to know what your home might be worth? Contact us for a FREE valuation!

Our team is ready to help you sell your home for the highest possible price ASAP
Key Details
Sold Price $465,000
Property Type Single Family Home
Sub Type Single Family Residence
Listing Status Sold
Purchase Type For Sale
Square Footage 2,088 sqft
Price per Sqft $222
MLS Listing ID 73175174
Sold Date 12/07/23
Style Cape
Bedrooms 3
Full Baths 1
HOA Y/N false
Year Built 1967
Annual Tax Amount $3,859
Tax Year 2023
Lot Size 9,147 Sqft
Acres 0.21
Property Description
Acushnet MA~Well Maintained 3-bedroom cape located in a wonderful neighborhood! The first floor features the living room with a gas fireplace, expanded kitchen and dining areas as well as full bath and bedroom. The floors are stylish and practical wood toned vinyl plank, and the home accents accentuate this, with a bright and cheery Black and White kitchen, which has sunny access to outside with a slider.The second floor offers two additional ample sized bedrooms. Full basement is dry. This home is adjacent to Pope Park, with close proximity to the playgrounds and Acushnet Creamery! Enjoy all that the park life has to offer! Easy to show.
Location
State MA
County Bristol
Zoning 1
Direction Main St to Wamsutta Left onto Frank. Last house on left.
Rooms
Basement Full, Interior Entry, Bulkhead, Concrete
Primary Bedroom Level Main, First
Kitchen Flooring - Vinyl, Dining Area, Countertops - Stone/Granite/Solid, Countertops - Upgraded, Kitchen Island, Cabinets - Upgraded, Exterior Access, Open Floorplan, Gas Stove
Interior
Interior Features High Speed Internet
Heating Baseboard, Natural Gas
Cooling Other
Flooring Vinyl, Wood Laminate
Fireplaces Number 1
Fireplaces Type Living Room
Appliance Range, Oven, Dishwasher, Microwave, Refrigerator, Washer, Dryer, Utility Connections for Gas Range, Utility Connections for Gas Oven, Utility Connections for Gas Dryer
Laundry Gas Dryer Hookup, Washer Hookup, In Basement
Exterior
Exterior Feature Deck, Patio, Rain Gutters, Storage, Fenced Yard
Fence Fenced
Community Features Public Transportation, Shopping, Park, Walk/Jog Trails, Private School
Utilities Available for Gas Range, for Gas Oven, for Gas Dryer, Washer Hookup
Roof Type Shingle
Total Parking Spaces 3
Garage No
Building
Lot Description Corner Lot, Cleared, Level, Other
Foundation Concrete Perimeter
Sewer Private Sewer
Water Public
Architectural Style Cape
Schools
Elementary Schools Acushnet Elemen
Middle Schools Ford Middle
High Schools Fh, Ocvt, Ba, Nbh
Others
Senior Community false
Read Less
Bought with Alexander Machado • Seaport Realty



