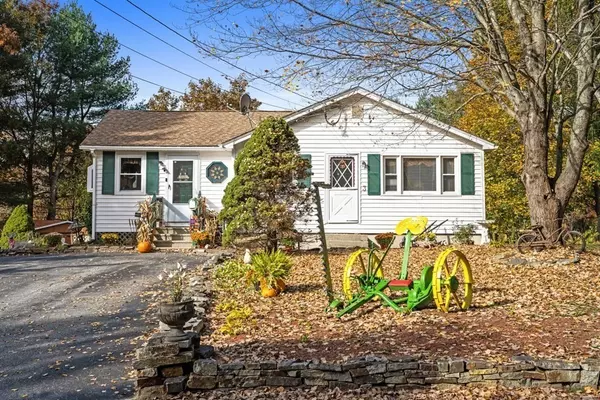For more information regarding the value of a property, please contact us for a free consultation.
3 Cypress Street Oxford, MA 01540
Want to know what your home might be worth? Contact us for a FREE valuation!

Our team is ready to help you sell your home for the highest possible price ASAP
Key Details
Sold Price $425,000
Property Type Single Family Home
Sub Type Single Family Residence
Listing Status Sold
Purchase Type For Sale
Square Footage 2,360 sqft
Price per Sqft $180
MLS Listing ID 73175187
Sold Date 12/08/23
Style Ranch
Bedrooms 2
Full Baths 2
HOA Y/N false
Year Built 1974
Annual Tax Amount $4,902
Tax Year 2023
Lot Size 0.640 Acres
Acres 0.64
Property Description
Car/Truck lovers take notice! This unique property includes not only a wonderful 2/3 bedroom home, but also includes an enormous 3 bay commercial-style garage along with another detached garage and multiple sheds! The home features a beautiful living room with pellet stove, mini-split system and cathedral ceilings! Two bedrooms were converted into one large main bedroom! The second bedroom is currently being used as a dining room...easily converted back to a bedroom. The walk-out basement is finished with a second full bath, kitchen area, living area and 3rd bedroom or home office! Sit out on your private rear deck and enjoy the beautiful gardens and fruit trees! All this and a great location only minutes to the center fo town, shopping and I-395! Formal appraisal was done on 5/31/2023 with a value of $422,000.
Location
State MA
County Worcester
Zoning R3
Direction Main St. to Clover St. to Locust St. to Wayne Ave. to Cypress St. Very near Chaffee School.
Rooms
Family Room Wood / Coal / Pellet Stove, Flooring - Laminate
Basement Full, Finished, Walk-Out Access
Primary Bedroom Level First
Kitchen Ceiling Fan(s), Flooring - Vinyl, Dining Area
Interior
Heating Electric Baseboard, Pellet Stove, Ductless
Cooling 3 or More, Ductless
Appliance Range, Dishwasher, Microwave, Refrigerator
Exterior
Exterior Feature Deck, Rain Gutters, Storage, Other
Garage Spaces 4.0
Community Features Park, Public School
Roof Type Shingle
Total Parking Spaces 10
Garage Yes
Building
Lot Description Corner Lot
Foundation Concrete Perimeter
Sewer Private Sewer
Water Public
Others
Senior Community false
Read Less
Bought with Megan Lavin • ERA Key Realty Services - Distinctive Group



